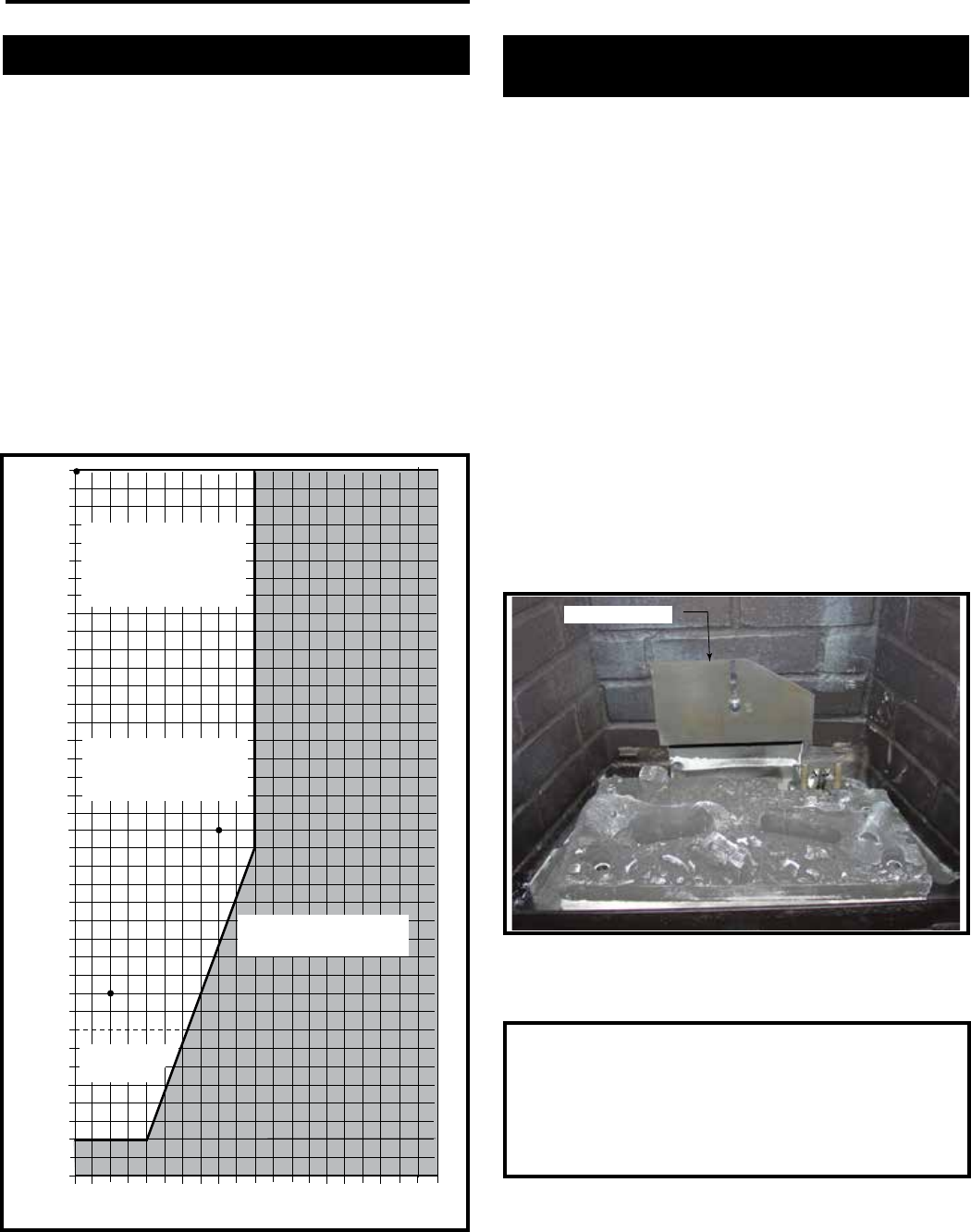Operating instructions

Vertical Termination - Direct Vent ONLY
A vertical vent system must terminate no less than 8’
(2.44 m) and no more than 40’ (12 m) above the appli-
ance ue collar. A restrictor plate (supplied) must be used
where specied in all vertically terminated vent systems.
(Figure 8) NOTE: The restrictor plate supplied with
the vertical termination should be discarded. Adjust
the restrictor plate according to recommendations in
Figure 10. A vertically terminated vent system must also
conform to the following criteria:
• No more than three 90° elbows may be used.
• Two 45° elbows may be substituted for one 90° elbow.
No more than six elbows may be used.
• Vent must rise a minimum of 2 feet before offset is
used.
• Termination height must conform to roof clearance as
specied in Figure 9.
20
19
18
16
15
14
13
12
11
10
9
8
7
6
5
4
3
2
1
0
20
1 2 3 4 5 6 7 8 9 10 11 12 13 14 15 16 17 18 19
Vertical Run (in feet)
(Measure from the appliance flue collar to the top of the vent pipe.)
Horizontal Run (in feet)
21
22
23
24
25
26
27
28
29
30
31
32
33
34
35
36
37
38
39
40
ST132b
FDV28
Vertical
vent run
1/08
ST132b
Figure 8 Vertical vent termination window.
*The restrictor Plate is used on Direct Vent Installations
Only.
All Vertical Termina-
tions in this area
Require use of the
Restrictor Plate*
Vertical Terminations
must be within this
area
Unacceptable Venting
Conguration
Restrictor Plate Adjustment
for Extended Pipe Runs
The Stardance stove is shipped with a restrictor plate in
the Parts Bag. Adjustments can be made by loosening the
adjustment screw to allow the restrictor plate to slide up or
down. (Figure 9) A guide for usage is shown in Figure 10.
NOTE: Some installations may require some adjustment
by the installer for optimum ame appearance. Optimum
ame appearance is a ame that is not subject to tall, dirty
yellow ames producing soot or ames lifting off of the
ember bed ports.
Restrictor Plate Adjustment
1. Remove the logs if installed.
2. Remove the adjustment screw in the back wall of the
rebox.
3. Install restrictor plate as shown in Figure 9 with angle
on plate on the top right side. Secure with adjustment
screw.
4. Adjust restrictor according to examples in Figure 10.
5. Install logs following log installation instructions.
Figure 10
Examples for Extended Run/Restrictor Plate Settings
1. Vertical 40’ (12 m) - restrictor plate lowered completely
down
2. Vertical 20’ (6 m), 90° elbow, 8’ (2.4 m ) horizontal -
restrictor plate lowered completely down
3. Vertical 10’ (3 m), 90° elbow, 2’ (305 mm) horizontal -
restrictor plate lowered completely down
ST936
SDDVT restrictor plate
6/07
Restrictor Plate
ST936
Figure 9 SDDVT/SDDVTCS restrictor plate.
No Restrictor
Plate
9
Stardance® Direct Vent/Natural Vent Gas Heater
20306760










