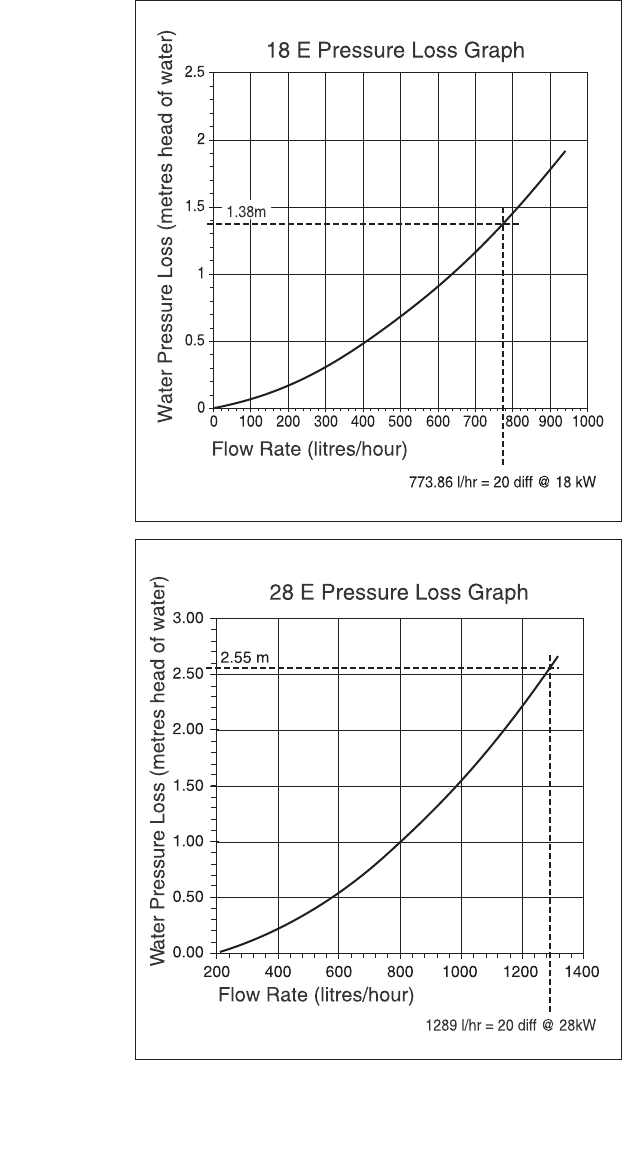Technical data

Instructions for Use, Installation and Servicing ecoMAX pro10
4.5 Electrical Supply
The boiler must be earthed.
All system components shall be of an approved type
and all wiring to current I.E.E. wiring regulations. In IE
reference should be made to the current edition of the
ETCI rules.
The boiler must be connected to a permanent 230 V ac,
50 Hz supply.
Connection of the whole electrical system of the boiler,
including any heating controls, to the electrical supply
must be through one common isolator and must be fused
3 Amp maximum. Isolation should be by a double pole
switched fused spur box, with a minimum gap of 3mm for
both poles. The fused spur box
should be readily accessible and preferably adjacent to
the appliance. It should be identified as to its use.
Alternatively connection can be made through an
unswitched shuttered socket and 3A fused 3-pin plug
both to the current issue of BS 1363 may be used,
provided they are not used in a room containing a bath
or shower. The colours of three core flexible cable are,
blue - neutral, brown - live, green and yellow - earth.
4.6 Condensate Drain
A plastic drain pipe must be fitted to allow discharge of
condensate to a drain.
Condensate should, if possible, be discharged into the
internal household draining system. If this is not
practical, discharge can be made externally into the
household drainage system or a purpose designed soak
away, see Section 10.3 for more details.
4.7 Heating System Controls
It is recommended that a programmer and room
thermostat control the boiler.
Thermostatic radiator valves may be installed, however
they must not be fitted in a room where the room
thermostat is located.
NOTE:
All systems must have at least one radiator not
fitted with a thermostatic valve.
NOTE:
For further information, see the current issue of
the Building Regulations, approved document
L1, and the references:
1) GIL 59, 2002: Central heating system specification
(CheSS)
and
2) GPG 302, 2001: Controls for domestic central heating
system and hot water. BRECSU.
5 Water system
5.1 Draining Tap
A draining tap must be provided at the lowest point of the
system, which will allow the entire system and hot water
system to be drained.
Draining taps shall be to the current issue of BS 2879.
5.2 Safety Valve
A safety valve need not be fitted to an open-vented
system. See also section 5.9.1.
Fig 5.1
12625
Fig 5.2
12626
4 General information 5 Water system










