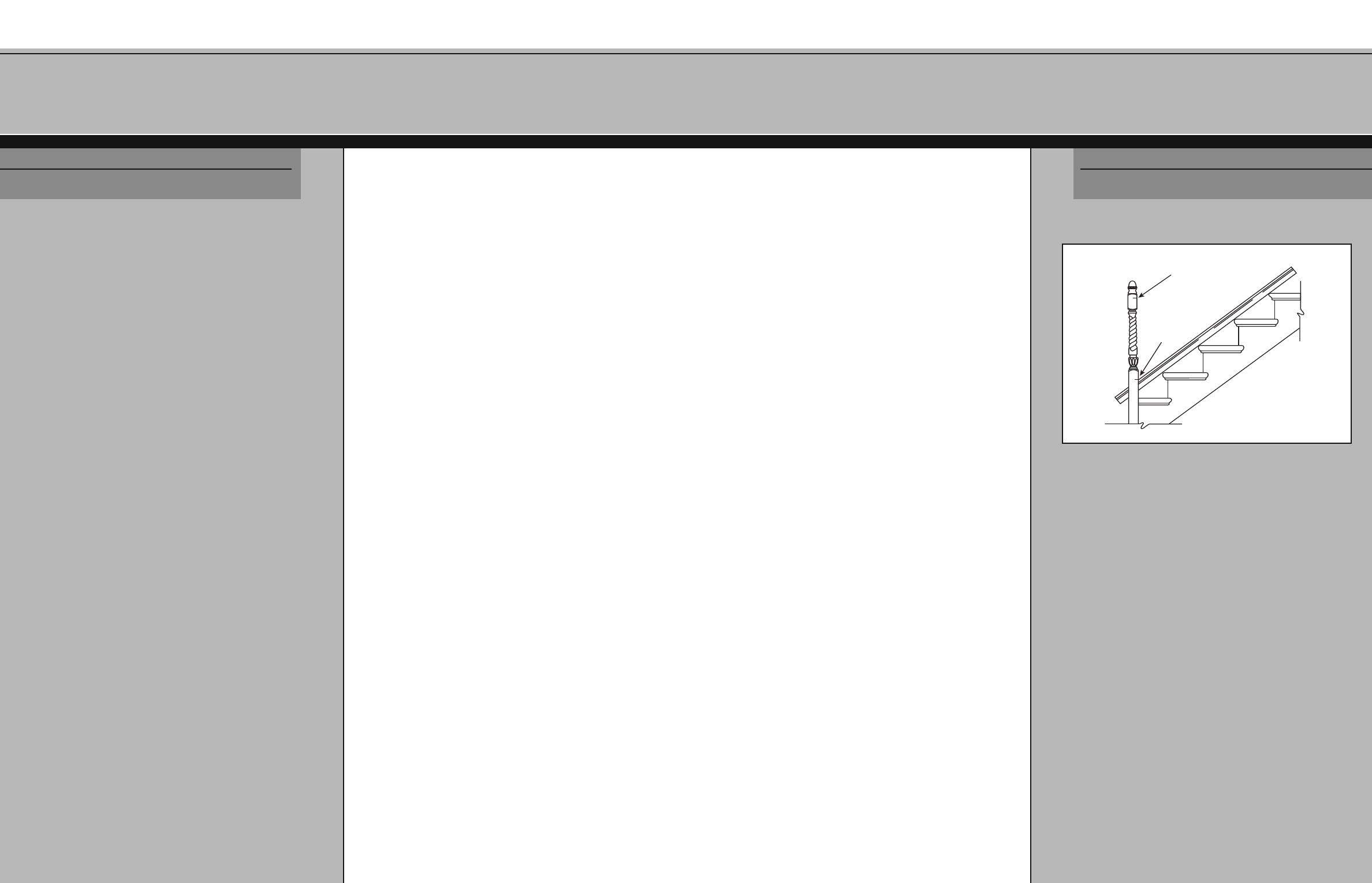Installation Guide

16
DETERMINE LENGTH OF A POST-TO-POST STARTING NEWEL
Typically, the rail connects to the top block of the newel so
that there is a 1" reveal above the top of the rail on the flat
surface of the top block. Therefore, make a mark at the
desired reveal dimension. Now slide the newel on the floor
along side of the treads until it is located exactly where it
will be once it has been notched. Clamp a section of
handrail on the tread nosing that extends down to the
newel. At the intersection of the upper side of the newel
base and the top of the handrail, transfer a mark to the
newel base to indicate the location of the top of the
handrail. Measure the distance between the two marks you
have made and subtract the desired rake rail height. This is
the amount that needs to be trimmed from the bottom of
the newel. Make the appropriate notch.
DETERMINE LENGTH OF A POST-TO-POST LANDING NEWEL
Draw a square representing the cross-section of the newel at
the intersection of the two balustrades. Part of this square
may be on the first tread of the upper flight. Mark the
newel top block at the desired reveal in respect to the upper
balustrade. Place the newel directly over the square you have
drawn and then slide it to the side so that you can place a
section of handrail on the tread noses. Mark the intersection
of the upper face of the bottom block and the top of the
r
ail on t
he bottom of the newel. Measure the distance
between the marks. If the newel is to be draped, subtract
the length of drape from this number. Now you have the
amount that needs to be trimmed from the bottom of the
newel. Notch appropriately and install.
DETERMINE LENGTH OF A POST-TO-POST BALCONY NEWEL
Mark the newel top block at the desired reveal, typically 1",
and then measure up from the bottom and mark the desired
balcony rail height. Now measure the distance between
these marks. This is the amount that needs to be trimmed
from the bottom of the newel, exclusive of any drape.
Traditionally the baluster centerline on a balcony, like that
of a stairway, is found by aligning the front of the baluster
square with the balcony facia. Normally this requires that
ne
w
els be notched. However, it is common for newels to sit
completely on the second floor and not be draped. This
means that the baluster line will be located further in from
t
he outside edge of the balcony.
1" reveal
Mark
intersection
S TEP
B.2a
SECTION B
FIG. 9-2 - Determining the length of a post-to-post starting newel
1
5
Universal Newel (48" long with a 5" Top Block)
Choose this newel for a starting newel or first floor newel
when your rake rail height is less than 33". This newel also
can be used for level run or balcony installations when a 5"
top block newel is desired.
U
niversal Newel (54" or 56" long with a 5" Top Block)
Choose this newel when your rake rail height is 34" or
higher. This newel also may be used when fittings are used
to gooseneck into the second floor newel or balcony newel.
In addition, use this newel at the intermediate landing when
a 5" top block newel and a gooseneck fitting are being used
and the newel will not be draped over more than one rise.
This newel also may be used as a level run or balcony newel
when a longer drape is desired.
Winder Newel (5" Top Block)
Choose the longest 5" top block newel when the installation
has winder or pie-shaped treads at the intermediate landing.
This newel also may be used at the intermediate landing
when a newel drop is being used.
Intermediate Landing Newel (14
1
/2" Top Block)
Choose the longest 14
1
/2" newel for all intermediate landings
where fittings will not be used, and more than one rise is
being draped. Only one intermediate newel is available in
most collections.
Int
er
mediate Landing Newel (14
1
/2" T
op Bloc
k)
Choose the shortest 14
1
/2" newel for all intermediate
landings where fittings will not be used and the newel will
be f
ace mount
ed to the first rise of the second flight of
s
t
eps. This ne
wel is not available in all collections.
Second-Floor Landing N
ewel (11" Top Block)
Choose t
his newel when the installation calls for a newel at
the second floor or balcony and fittings will not be used.
SECTION B
S TEP
B.2a










