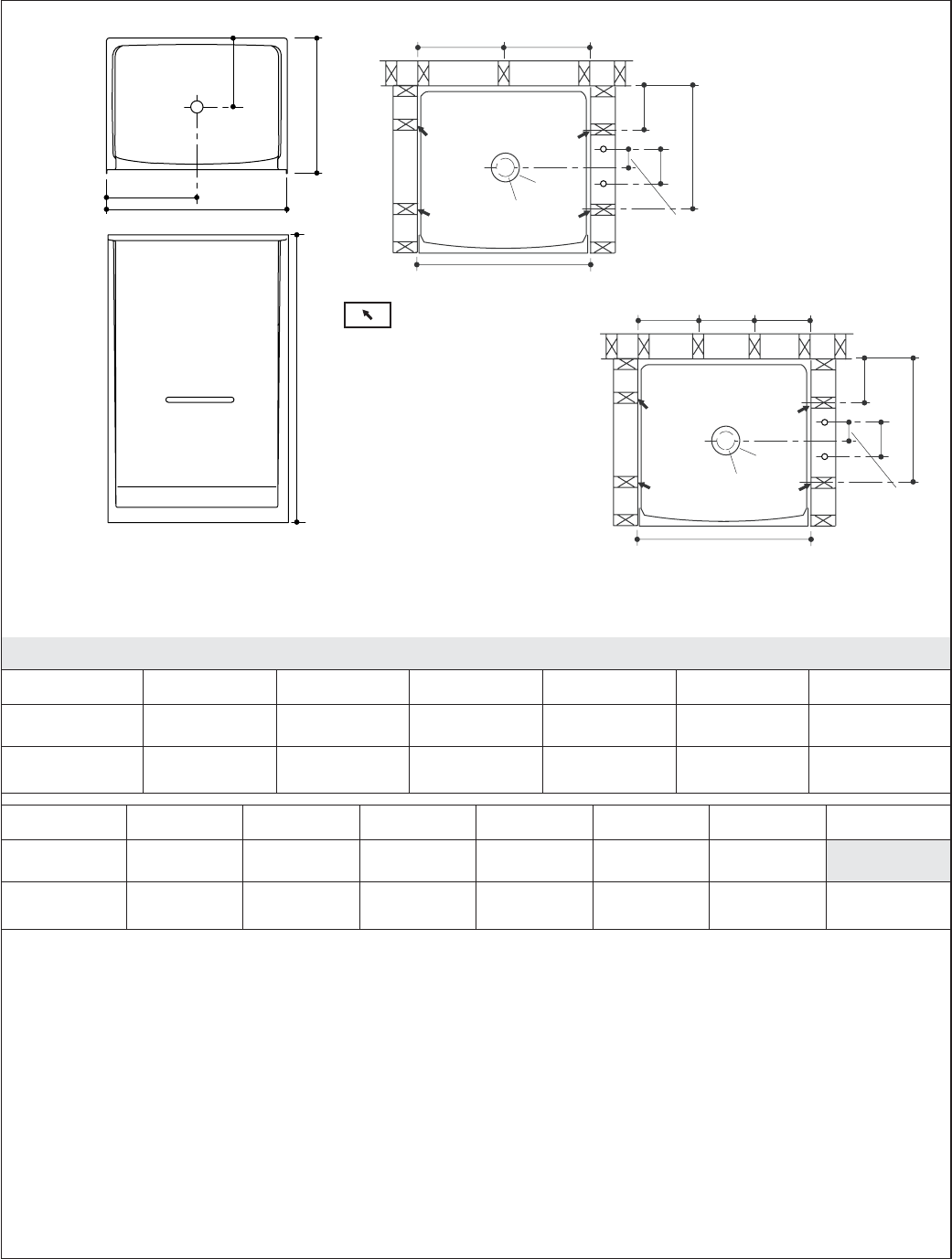Installation Guide

Roughing-In
ABCDEF
62010100 32″
(81.3 cm)
16″
(40.6 cm)
35-1/4″
(89.5 cm)
16″
(40.6 cm)
73-1/4″
(186.1 cm)
16″
(40.6 cm)
62020100 36″
(91.4 cm)
18″
(45.7 cm)
35-1/4″
(89.5 cm)
16-1/4″
(41.3 cm)
73-1/4″
(186.1 cm)
10″
(25.4 cm)
GHJ KL MN
62010100 3-5/16″
(8.4 cm) D.
4-1/2″
(11.4 cm) D.
10″
(25.4 cm)
8″
(20.3 cm)
4″
(10.2 cm)
22-1/2″
(57.2 cm)
62020100 3-5/16″
(8.4 cm) D.
4-1/2″
(11.4 cm) D.
10″
(25.4 cm)
8″
(20.3 cm)
4″
(10.2 cm)
26″
(66 cm)
16″
(40.6 cm)
IMPORTANT! Dimensions given in the roughing-in information are critical for proper installation.
Construct the framing and plumbing accurately.
IMPORTANT! All dimensions are nominal. The stud opening tolerance is plus 1/8″ (3 mm) and minus 0.
NOTE: If a firewall is required, roughing-in dimensions must be increased according to the thickness of
the firewall material. Stud opening dimensions must be measured toward the exposed side of the wall
material.
NOTE: If installing the shower to a masonry wall, make provisions for plumbing connections. Construct a
separate frame wall at least 6″ (15.2 cm) from the masonry wall.
The receptor and optional wall surrounds can be installed directly to the framing studs, over wallboard, or
over other water-resistant material. When installing over wallboard or other water-resistant wall material, the
framing dimensions must be increased to accommodate the material thickness.
C
B
A
E
FF
G
H
J
A
K
L
M
FFN
G
H
J
A
K
L
M
D
Diagrams shown are representative and for use with the table only.
Your fixture may appear different from the illustrations.
Recommended Roofing
Nail Locations (4 total)
Sterling 3 1020187-2-F










