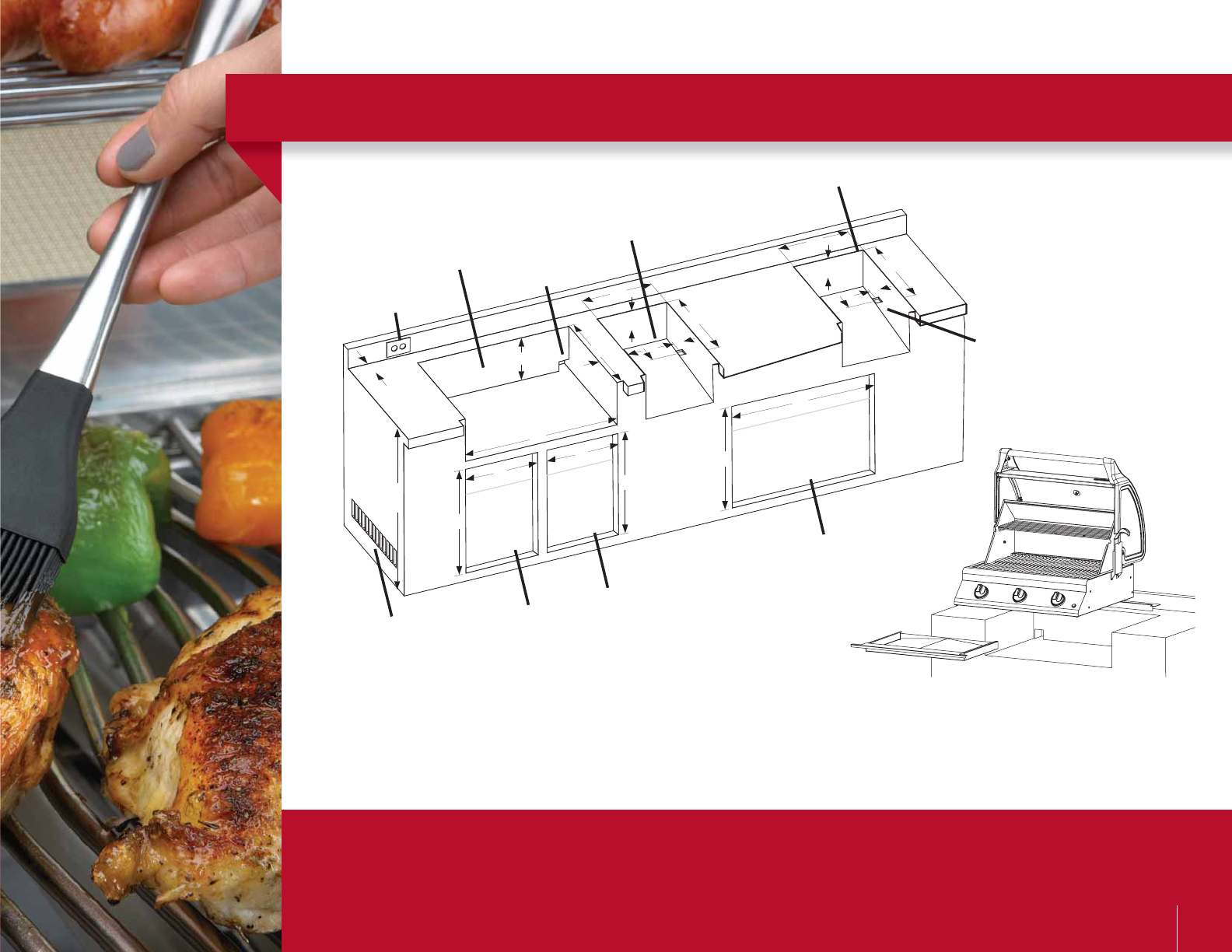Brochure

Please use manual to properly assemble your built-in grill. Refer to the main manual for operating, cleaning, and maintenance instructions. This grill is
designed for non-combustible enclosures only (unless the Napoleon
®
zero clearance kit is utilized), and must be installed and serviced by a qualifi ed
installer to local codes.
Drawings for reference only. Minimum 6” clearance required between grill and other appliance. Specifi cations subject to change without notice.
INSTALLATION SPECIFICATIONS
H
H
5”
W
W
W
W
D
H
H
6”
H
W
D
1
¾”
Recommended
34”
Gas Inlet
Opening
Gas Inlet
Opening
Side Burner
Built-In
Grill Head
Outdoor
GFI Outlet
Double Doors
Single Door
Minimum 10 sq. in. of
ventilation required on
each end of cabinet
Triple
Drawers
SIZZLE ZONE™
Infrared Burner
H
W
D
1
¾”
Built-in Sample
* Additional clearance may be required for openings. See owners manual
BUILT-IN NATURAL GAS HOOK-UP
The piping up to the gas grill is the responsibility of the installer and piping should be located as shown in the built-in instructions. Do not use hose to
connect the unit. It must be connected with rigid pipe, copper tube or an approved fl exible metal connector which complies with Z21.4 /CSA 6.10.
The installation must comply with CAN B149.1 Natural Gas and Propane Installation Code in Canada, or to the National Fuel Gas Code, ANSI Z223.1
in the United States. The gas supply pipe must be suffi ciently sized to supply the BTU/h specifi ed on the rating plate, based on the length of the piping
run. If installing a side burner, a separate line must be branched off to the side burner unit and enter the side burner opening at the specifi ed location.
21










