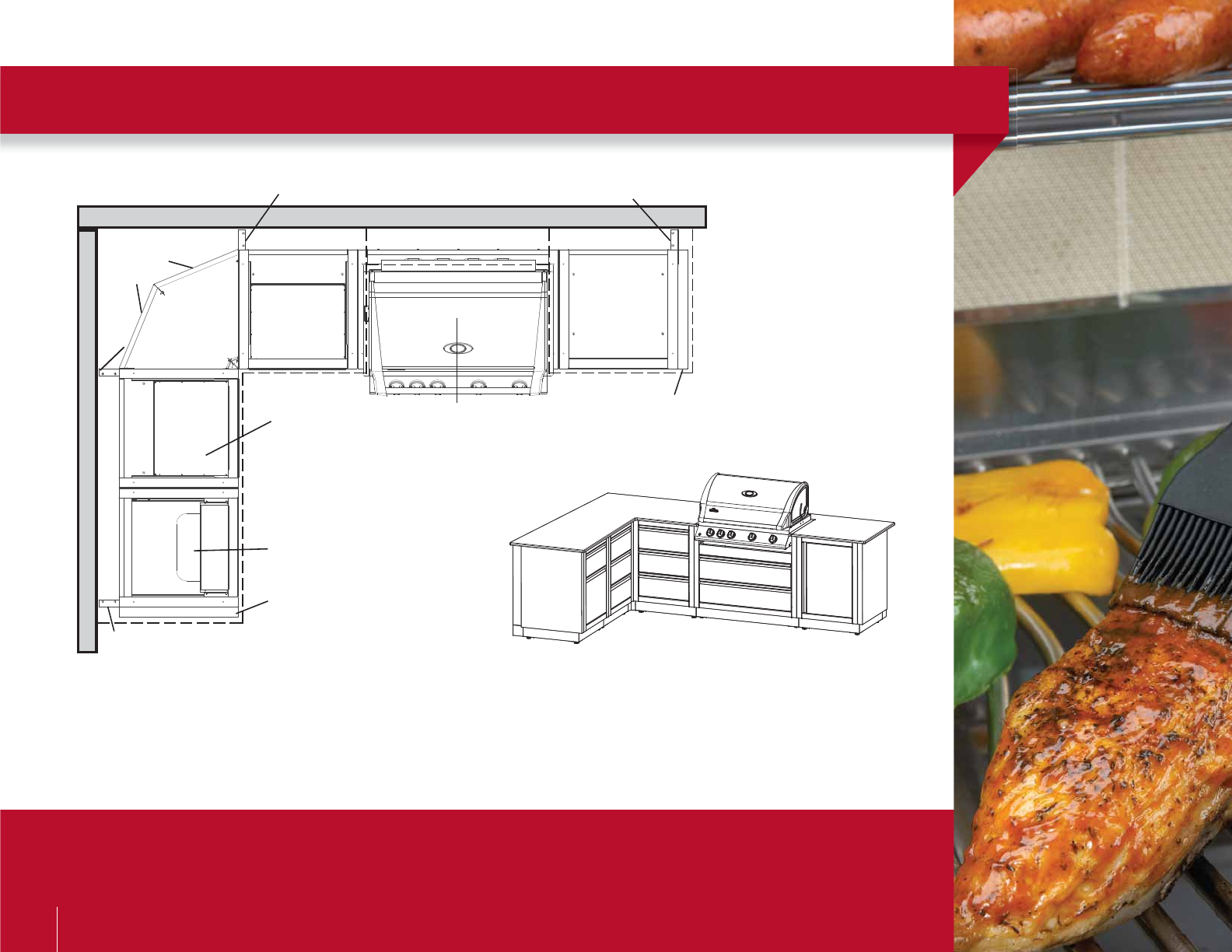Brochure

Under Unit
Cabinet 605
IM-UGC605
(GRILL NOT INCLUDED)
Three Drawer
Cabinet
IM-3DC
Three Drawer
Cabinet
IM-3DC
Waste Drawer Cabinet
IM-WDC
Wall Standoff Kit
IM-WSF
Wall Standoff Kit
IM-WSF
45 Degree
Panel Kit
IM-45T
Wall Standoff Kit
IM-WSF
Wall Standoff Kit
IM-WSF
Cabinet End Panel
IM-CEP
Cabinet End Panel
IM-CEP
Single Door
Cabinet
IM-UDC
WALL OF HOUSE
WALL OF HOUSE
INSTALLATION SPECIFICATIONS
Countertops must be ordered and supplied locally by the homeowner.
The countertop material must be non-combustible if a grill is to be installed into it. They can be ordered in advance by drawing out the fl oor plan of
how the cabinets will be situated and adding up the width measurements, allowing 1-2 inches of countertop overhang. Most countertop manufacturers
are willing to come and take measurements after assembly of the cabinets is complete to ensure a perfect fi t. For best results the countertop thickness
should be between ¾ to 1 ½” thick. The built-in grill head comes with stainless steel brackets and hardware that allow the unit to rest on the countertop
above the corresponding island cabinet for that unit. Granite is an excellent choice of countertop materials. Decorative countertops made of ceramic
tile set on top of cement tiling board can be selected to match your surrounding backyard furniture colour.
Oasis
™
Modular
Island Sample
BUILT-IN PROPANE GAS HOOK-UP
The piping up to the gas grill is the responsibility of the installer and piping should be located as shown in the built-in instructions. The installation
must comply with CAN B149.1 Natural Gas and Propane installation code in Canada, or to the National Fuel Gas code, ANSI Z223.1 in the
United States. The tank can not be stored below the gas grill. Built-in units are supplied with a drip pan which holds only a minimal amount of
grease. To prevent grease fi res, the pan must be cleaned after each use.
20










