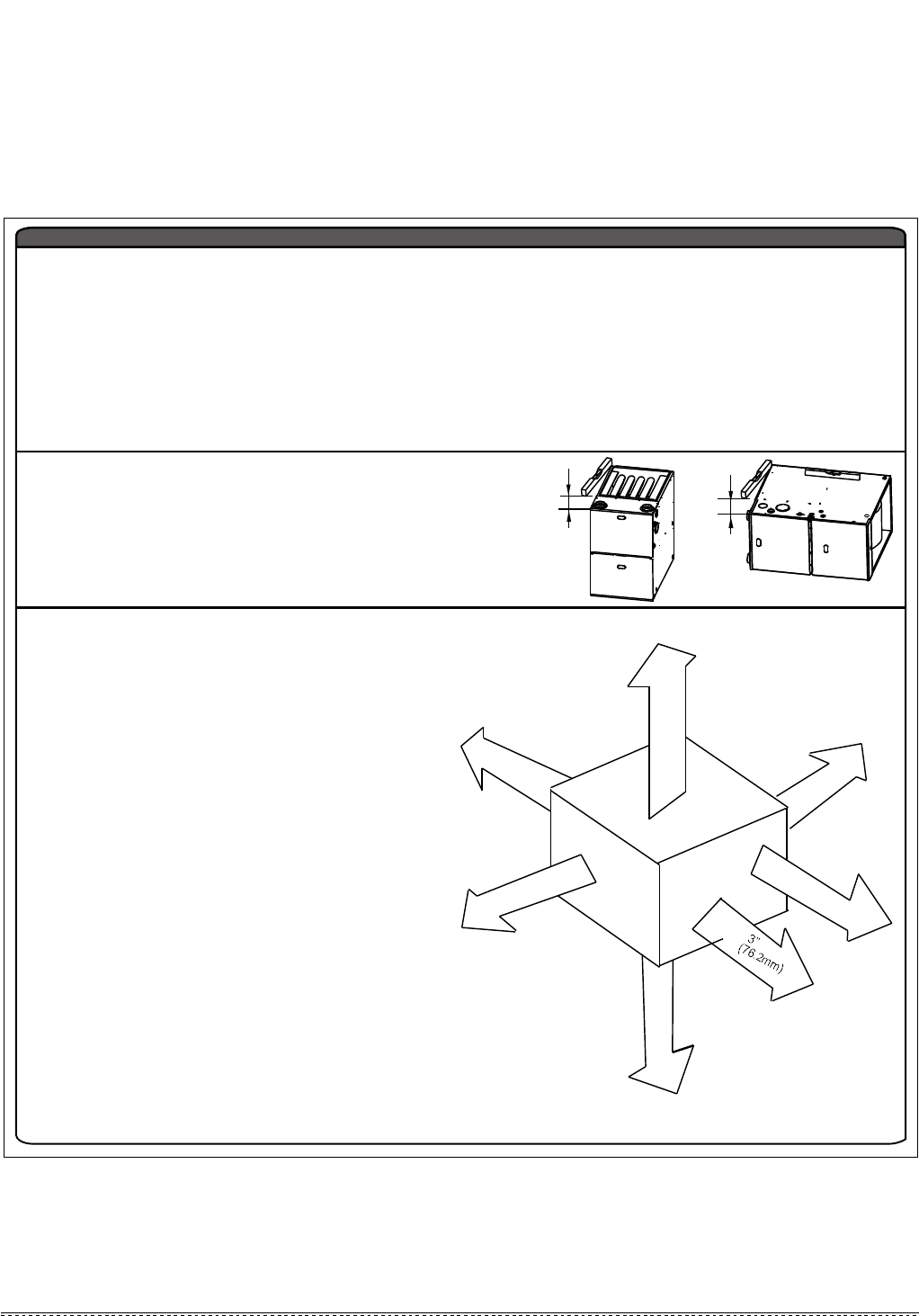Installation Guide

5
I&O manual
5
I&O manual
2. INTRODUCTION
This series 3-way multipoise Category IV fan-assisted furnace is ETL
design-certified. A Category IV fan-assisted furnace is an appliance
equipped with an integral mechanical means to either draw or force
products of combustion through the combustion chamber and/or heat
exchanger. The furnace is factory-shipped for use with natural gas.
This furnace is not approved for installation in mobile homes,
recreational vehicles, or outdoors. This furnace is designed for
minimum continuous return-air temperature of 60°F (16°C) db or
intermittent operation down to 55°F (13°C)db such as when used with
a night setback thermostat. Return-air temperature must not exceed
85°F (29°C) db. Failure to follow these return-air temperature limits
may affect reliability of heat exchangers, motors, and controls. (See
Fig. 3).
For accessory installation details, refer to the applicable instruction
literature.
NOTE: Remove all shipping brackets and materials before operating
the furnace.
Fig. 2 - Clearances to Combustibles
INSTALLATION
Clearance arrows
do not change with
fumace
orientation.
Vent Clearance to
combustibles (0” inch).
Les fléches de dégag-
ement ne change pas
avec I 'orientation de
Ia foumaise.
Clearance in inches
Dégagement (po).
1’’
(25.4mm)
24’’
(609.6mm)
MI
TOP/PLENUM
DESSUS/CHAMBRE D’AIR
0
’
’
B
A
C
K
A
R
R
I
E
R
E
0
’
’
S
I
D
E
C
O
T
E
S
S
I
D
E
C
O
T
E
S
B
O
T
T
O
M
D
E
S
S
O
U
S
F
R
O
N
T
A
V
A
N
T
F
R
O
N
T
A
V
A
N
T
F
U
R
N
A
C
E
F
O
U
R
N
A
I
S
E
S
E
R
V
I
C
E
L
È
N
T
R
E
T
I
E
N
0’’
0’’
*
●
This forced air furnace is equipped for use with natural gas at altitudes 0 - 10,000 ft(0-3,050m).
An accessory kit, supplied by the manufacturer, shall be used to convert to propane gas user or may be required for some natural
gas applications.
This furnace is for indoor installation in a building constructed on site. This furnace may be installed on combustible flooring in alcove
or closet at Minimum Inches Clearance To Combustible Construction as described below.
This furnace requires a special venting system. Refer to the installation instructions for parts list and method of installation. In the US
this furnace is for use with schedule-40 PVC, PVC-DWV, CPVC, or ABS-DWV pipe, and must not be vented in common with other
gas-fired appliances. In Canada, refer to installation instructions for vent materials. Construction through which vent/air intake pipes
may be installed is maximum 24 inches (610mm), minimum 3/4 inches (19mm) thickness (including roofing materials).
●
●
●
For upflow and horizontal application, the furnace must be pitched minimum
1/2"(12.7mm) to maximum of 3/4"(19mm) forward for proper drainage.
See the section “INSTALLATION” of this manual.
This fumace is approved for UPFLOW, and HORIZONTAL installations.
ALL POSITIONS:
Minimum front clearance for service 24 inches (610mm).
HORIZONTAL INSTALLATION IN ATTIC
Line contact only permissible between lines formed by intersections
of the Top and two Sides of the furnace jacket, and building joists,
studs or framing.
*
MINIMUM INCHES CLEARANCE TO COMBUSTIBLE CONSTRUCTION
1/2”~3/4”
1/2”~3/4”










