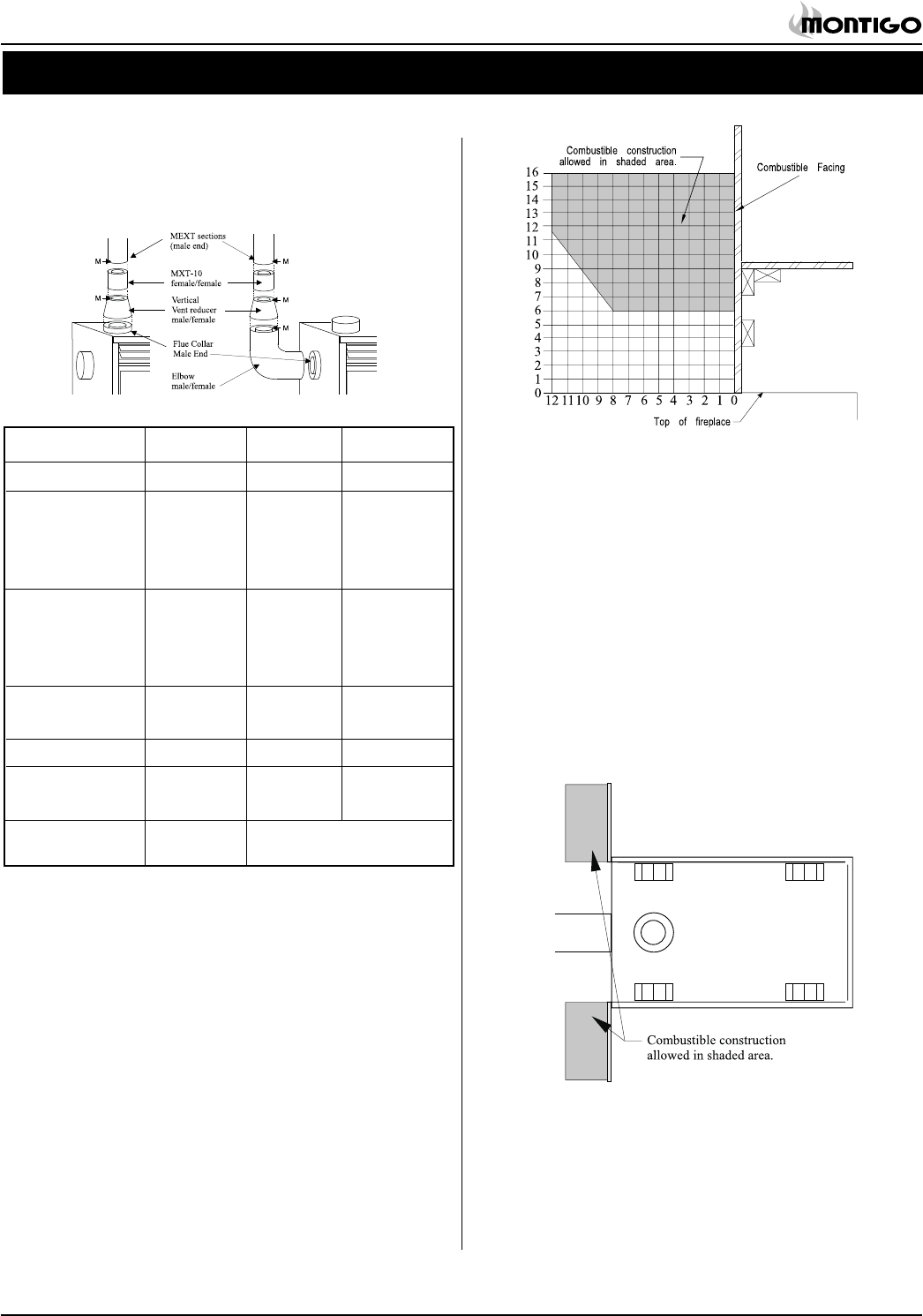Specifications

P/N XG0205
Page 12
M40DV-PFC Peninsula Gas Fireplace
Installation
Finishing Around the Fireplace
Combustible mantels and mouldings may be safely installed over the top
and on the front of the fireplace provided that they do not project
beyond shaded area shown in Figure 20a. Side wall clearances are 0".
Combustible surrounds may be installed with 0" clearance to the side of
the fireplace as shown in Figure 20b.
Fireplace Facing
When selecting the finish material for your fireplace, it is important to
remember the following: LOUVRE TRIMS AND FIREPLACE FRAME
MUST NOT BE OBSTRUCTED IN ANY WAY - to do so restricts
the air supply for the control compartments and heat exchanger
it also prevents access for servicing controls.
The face of the fireplace may be painted to match the room decor,
provided you use a heat-resistant paint. Decorative facing must not
extend past the fireplace opening at all, because it will interfere with the
access to retainers for removal of glass door. When using a tile
facing, It is required not to tile over the outside frame of the
fireplace, as this will obstruct the door removal. See Figure 20c.
Mantels & Surrounds
NOTE: Mantel clearances are for fire hazard prevention to combusti-
ble materials.
New technology, to meet consumer and government demands for the
wise use of energy, has prompted us to manufacture many models of
fireplaces which are hot, fuel and energy efficient.
Please be aware; temperatures over the mantel will rise above normal
room temperature and walls above fireplace may be hot to touch.
We recommend careful consideration be given to the effects of elevated
mantel temperatures which may be in excess of product design, for
example: candles, plastic or pictures. This can cause melting, deforma-
tion, discoloration or premature failure of T.V. and radio components.
Figure 20a. Combustible mantles and facings.
Figure 20b. Combustible surrounds. Top view of fireplace.
Painting:
Special care is recommended by the Master Painters and Decorators
Association, when painting the fireplace surrounds, to select and apply
a quality Alkyd sealer prior to the applying of latex paints. This is to
prevent leaching of water from evaporation and causing a brownish
staining effect to paint over coats.
Part Size 5"/8" Venting 4"/7" Venting
A - Termination n/a PVTK-1 MVTK-1
B - Flex sections 12" length PFL-1 MFL-1
24" length PFL-2 MFL-2
36" length PFL-3 MFL-3
48" length PFL-4 MFL-4
C - Solid sections 12" length PEXT-1 MEXT-1
24" length PEXT-2 MEXT-2
36" length PEXT-3 MEXT-3
48" length PEXT-4 MEXT-4
D - Support Ring
& Plate PSPXT-8 MSPXT-7
E - Firestop PS-8 FS-7
F - Roof Flashing
(1/12-7/12 pt.) PRF-7 MRF-7
(7/12-12/12 pt.) PRF-12 MRF-12
G - Vertical
(5"/8" to 4"/7") PVA5487
Vent Reducer
Figure 19. Reduced Vertical venting application from 5"/8" to 4"/7".
Reduced Vertical Installation
It is possible to reduce vertical vent runs from 5"/8" venting to 4"/7"
venting. Reduced vertical venting may only be used when the
installation exceeds 12 feet and terminates through the roof, and if
the vertical vent reducer is used with the following venting
configuration.










