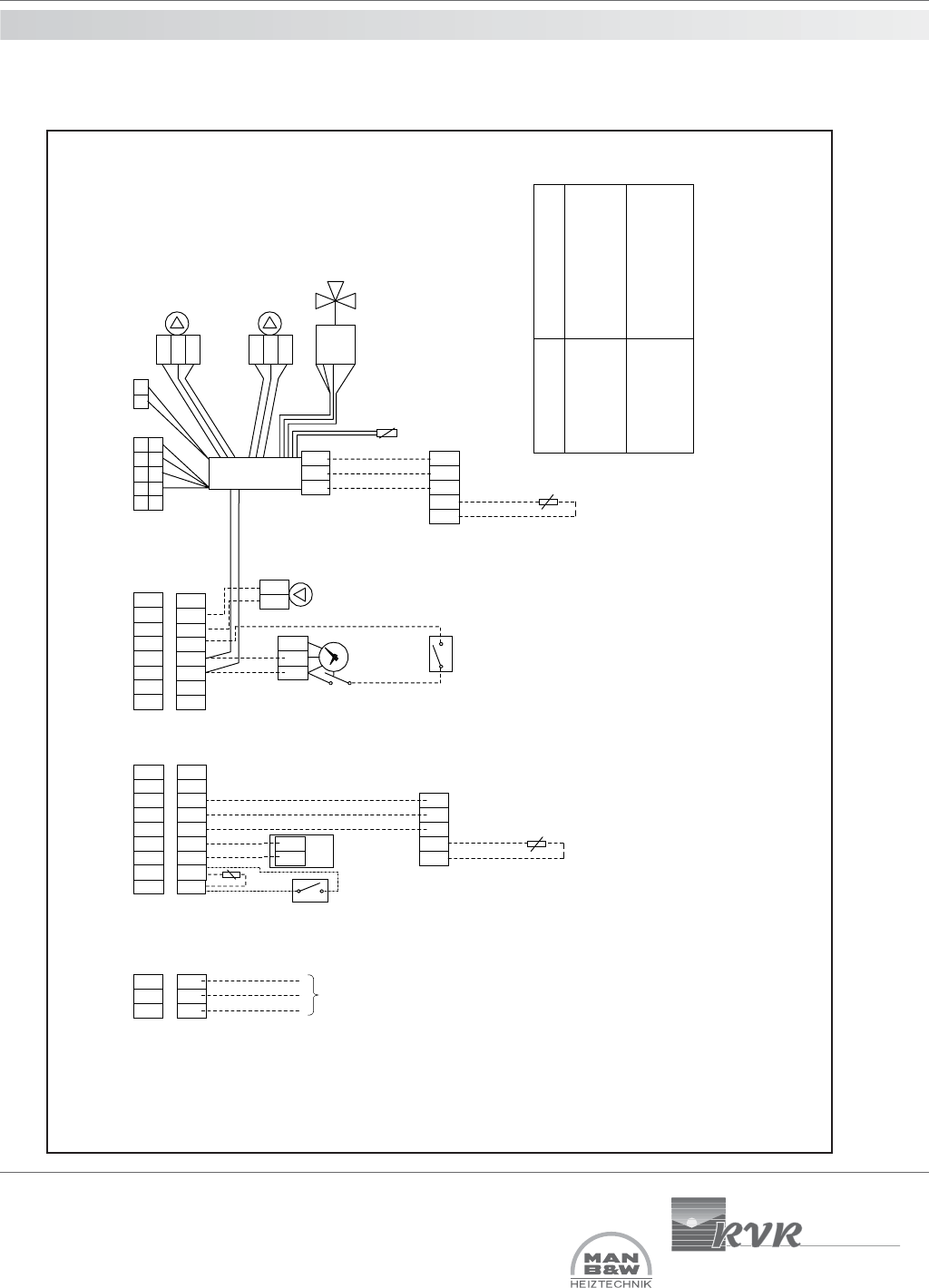Technical data
Table Of Contents
- User Instructions for the Micromat boiler
- Product Description
- Technical Data
- Delivery Consignment / Unpacking the boiler
- Boiler location
- Installation Clearances
- Wall Mounting
- Gas Connection
- Gas Conversion
- System Flow & Return connections
- Condensate Connection
- Flue / Combustion Air connection
- Flue Systems
- Calculating Flue Resistance
- Ventilation requirements single appliances
- Hydraulic System Design
- System type 1
- System type 2
- System type 3
- System type 4
- System type 5
- System type 6
- System type 7
- System type 8
- Water Treatment
- Soldering Flux
- Electrical Connection
- System Type 1
- System Type 2
- System Type 3
- System Type 4
- System Type 5
- System Type 6
- System Type 7
- System Type 8
- Commissioning The Micromat EC
- Installation Codes
- First Firing
- Pop Up Menu
- Setting DHW Temperature
- Servicing
- Screen Display Diagnosis of Faults

Energy Technology
Ltd.
41
17.0 electrical
connections
Typical electrical connection schematic to suit system type 7
MRO 3
Install only if direct-on-boiler weather
compensated flow temperature are
required.
Install only one method of external time and
room temperature control. If room and stat
time switch are required, then do not install
RE2132 room unit and vice versa.
*
**
X3
10
5
6
1
21
upper terminal strip
L1
PE
N
L1
N
L2
Supply
230V
Room Thermostat
And Time Switch
**
3
4
R1
R2
R3
1 2
O S
4 3 2 5 1
* Outside
Air Sensor
RE2132
Modulating
Room unit
**
QAW44
optional
Remote Sensor
GND
PMW
+24V
1
2
5
6
2 pin plug on X4
L1
N
L1
N
lower terminal strip
HWS
sensor
cylinder
thermostat
***
X16
L
N
Install only one method of HWS temperature
control. The use of an HWS sensor will allow
no time control over hot water production.
If timed hot water control is required then do
not install an HWS sensor, but install only
timeswitch & cylinder thermostat.
***
On LPG installations where an additional gas
safety shut off valve is required, connect to L1 and
N terminals on left side of lower terminal strip.
L
PE
N
Underfloor Zone VT
Pump 2A Max
NOTE: All Connections into
MRO 3 are made via
labelled factory fitted
Cables with the exception
of the underfloor zone
RE2132 which is cabled by
the installer
R4
R5
R6
Radiator Zone Pump
2A Max
L
PE
N
4 3 2 5 1
RE2132
Modulating
Room unit for
underfloor zone
GND
PMW
+24V
Underfloor Zone
VT Flow Sensor
L1
N
L2
Underfloor Zone VT
Mixing Valve
Installation code
Outside sensor installed.
MR03 mixing valve
controller and 2 x RE2132
installed
No outside sensor. MR03
mixing valve controller
and 2 x RE2132 installed
11
25
Description










