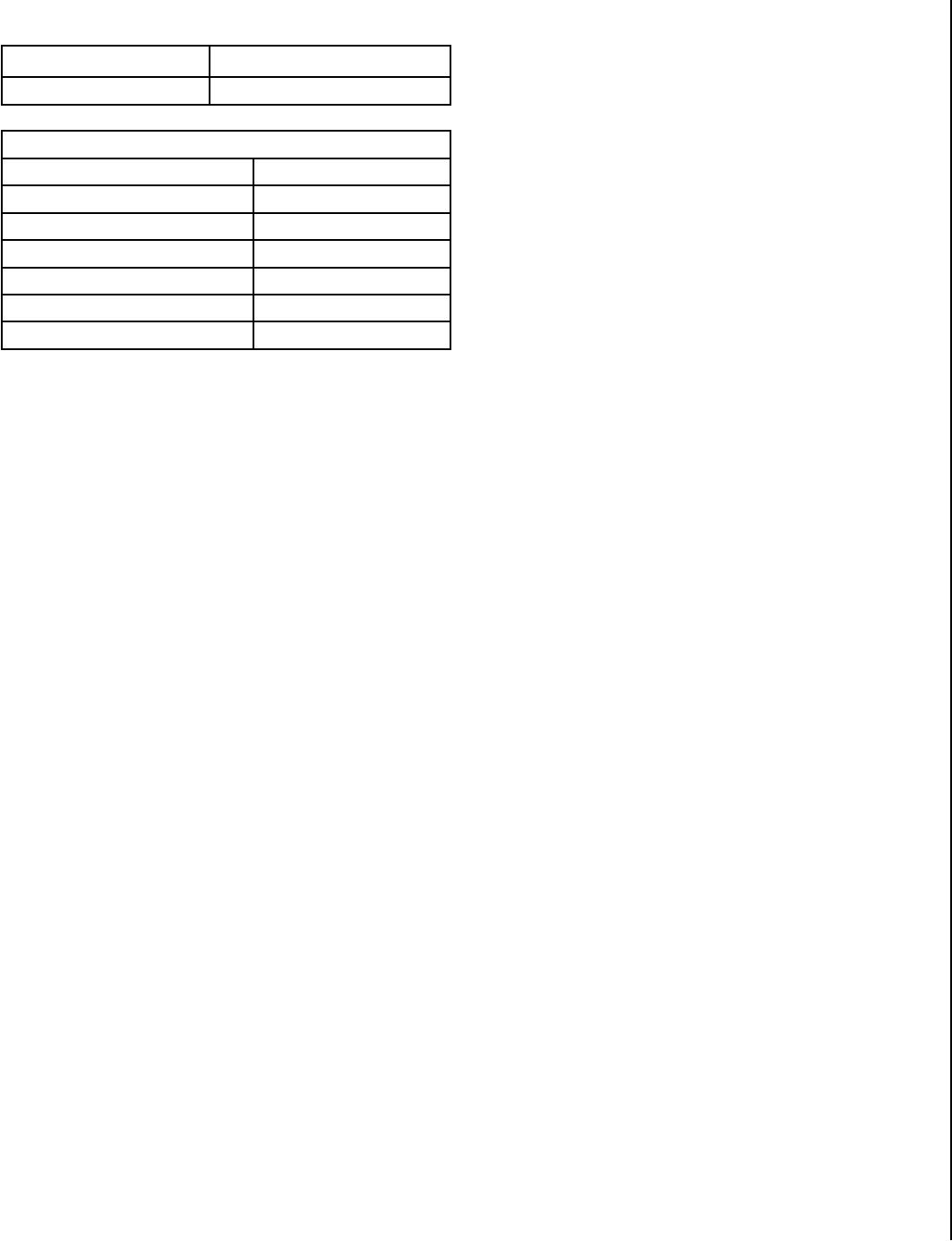User Guide

CLEARANCE TO COMBUSTIBLES
The following clearances meet the minimum requirements for a safe
installation:
Side wall: 24” (610 mm) measured from the fireplace side.
Ceiling: 6’ 8” (2,032 mm) measured from the base of the fireplace.
Fireplace enclosure:
Bottom: 0”
Side: 0” to spacer
Back: 0” to spacer
Top: Do not fill the space above the fireplace with any material
(Except the wood framing. See Page 11, Figure 11).
Chimney: 2” (50 mm)
Mantel: 45” (1143 mm) measured from the base of the fireplace.
SPECIFICATIONS
Cat. No. Model
H8295 Brentwood™ LV
Product Reference Information
Weight 385 lbs
Height 36”
Width 36”
Depth 24-1/2”
Firebox W x H x D - measured in front 22” x 11-3/4” x 12”
Chimney weight ASHT (6” dia) 6.25 lb per linear foot
Chimney weight AC (6” dia) 3.25 lb per linear foot
27










