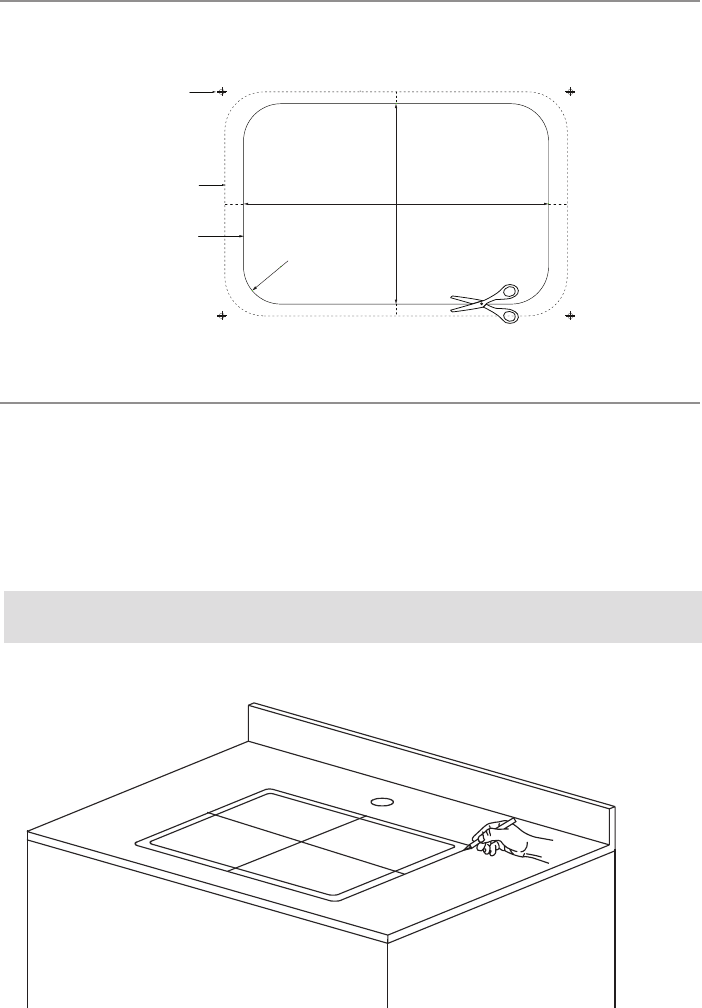Installation Guide

6
1. Cut Paper Template
2. Trace Template
• Use scissors to cut along the inside line of the paper template
• Compare cut template with sink to ensure proper size
• Place the cut-out template in the desired location on the countertop and
trace with a pencil
• Mark the faucet hole centerline on the countertop using the vertical line
in the center of the paper template
NOTE: Make sure clearance is suitable for backsplash, faucet, and plumbing for the sink
Clip Location
Rim of Lavatory
Cut Along This Line
11.61” (295mm)
17.7” (450mm)
Model No. KCU-251
Allow a minimum of 4.5” (114.3mm)
from wall for faucet placement
clearance before cutting
NOTE: When plotting template
full size: Make sure horizontal
and vertical dimensions match
the dimensions labeled in the
template
12.9” (328mm)
19.9” (506mm)
Clip Location
Rim of Lavatory
Cut Along This Line
490mm
19.3"
322mm
12.7"
R60mm
[R2.4"]
Clip Location
Allow a minimum of 4.5” (114.3mm
from wall for faucet placement
clearnace before cutting)
Rim of Lavatory
Cut Along This Line
NOTE: When plotting template full size:
Make sure horizontal and vertical
match the dimensions labeled
in the template
2” (50.8mm Suggested)
Finished Wall
2.5” (63.5mm Suggested)










