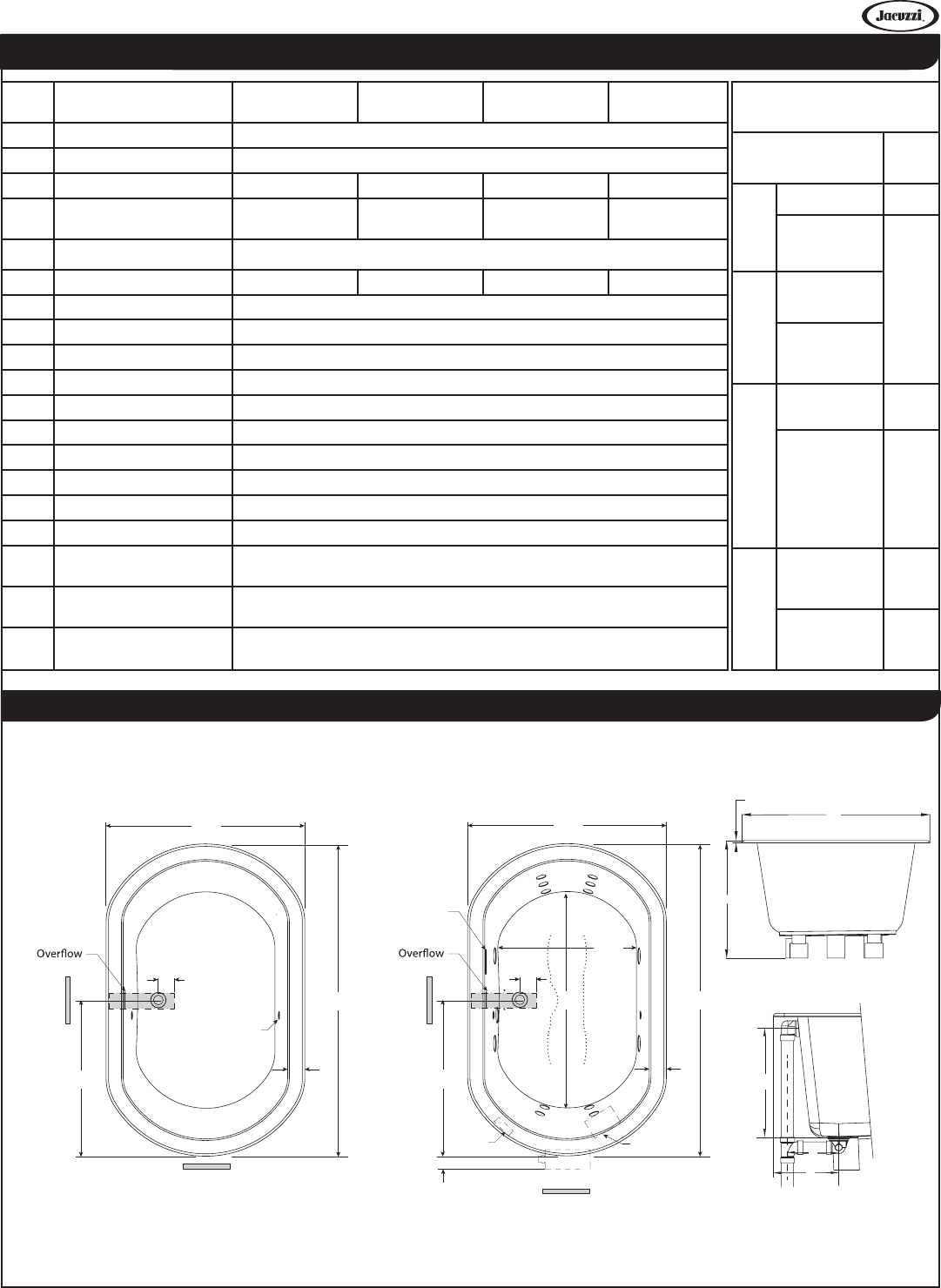Specification Sheet

MW96000B www.jacuzzi.com Page 3
Technical Specications
Letter Description SOAKING PURE AIR®
BATH
WHIRLPOOL SALON® SPA
- Drain/Motor Location Center Drain/Right Side Motor And/Or Blower
- Cutout Location Template Provided P/N DA07000
- Total Weight 1143 lbs (518 kg) 1182 lbs (536 kg) 1195 lbs (542 kg) 1220 lbs (533 kg)
- Floor Loading
59 lb/ft²
(290 kg/m²)
61 lb/ft²
(299 kg/m²)
62 lb/ft²
(300 kg/m²)
63 lb/ft²
(306 kg/m²)
- Operating Gallons (Max) 97 gallons (367.1 liters)
- Product Weight 85 lbs (39 kg) 124 lbs (56 kg) 137 lbs (62 kg) 162 lbs (73 kg)
- Soaking Depth 17.5” (444.50 mm)
L Outer Length 60” (1524 mm)
W Outer Width 42” (1067 mm)
H Overall Height 26” (660 mm)
A Overow Height 17.9” (455 mm)
B Long Edge to Drain Center 11” (279 mm)
C Short Edge to Drain Center 33” (838 mm)
D Drain Shoe Length 7.25” (184 mm)
E Deck Height 0.50” (13 mm)
F Deck Width 3.875” (98 mm)
G
Service Access
Dimensions
12” x 18” (305 mm x 457 mm)
I
Floor Cutout for
Drain
12” x 6” (305 mm x 152 mm)
J
Interior Dimensions
(bottom of bath) L x W
43” x 28” (1092 mm x 711 mm)
Duetta
®
- Technical Specications for 6642 Models
Key Dimensions
©2017 Jacuzzi Luxury Bath • For additional information call Customer Service 800-288-4002 • www.jacuzzi.com/baths/
Refer to installation instructions included with xture before beginning installation. Please conrm product availability and specications before commencing with any installation work.
PRODUCT SPECIFICATIONS AND AVAILABILITY ARE SUBJECT TO CHANGE WITHOUT NOTICE.
Each component requires
a seperate, dedicated GFCI
protected circuit
Model with
components
GFCI
Outlet
(60Hz)
SOAKING
Soaker only None
Soaker w/
Chromatherapy
120V
15A
PURE AIR®
Blower
Chromatherapy
(if available)
WHIRLPOOL
Motor/Pump
120V
20A
Heater (if
available*)
*Heater circuit
not required on
units equipped
with Whisper+
Technology™
120V
15A
Salon® Spa
Motor/Pump/
Heater
240V
20A
Blower
120V
15A
Duetta® Soaking And Pure Air® Bath Models
(Soaking Bath Shown)
Duetta® Whirlpool And Salon® Spa Models
(Salon® Spa Shown)
All Models
Drain/Overflow
H
E
W
End View
A
D
B
Motor
(G) Service
Access
J (L)
J (W)
3”
I
L
F
Blower
Heater
Motor Extends
3” Beyond Lip
C
Control
Panel
(G) Service
Access
W
(G) Service
Access For Blower (Pure Air®
Bath Models)
Chromatherapy
Light Locations
3”
I
L
F
C
(G) Service
Access
W




