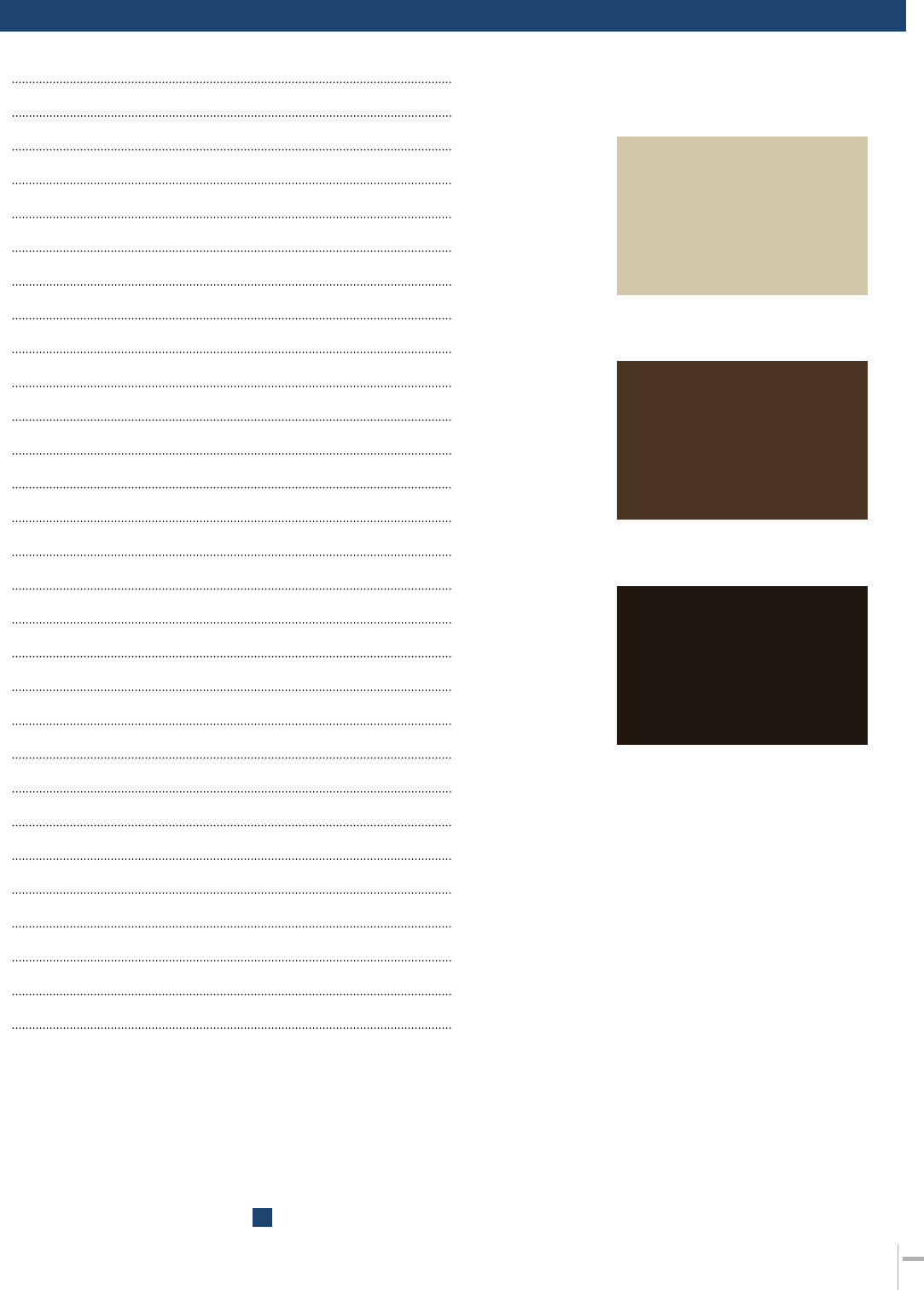Architect and Engineering Manual

57
Accessory List 56
Application Comments 22
Auxiliary Control Settings 14–15
Central Desk Control 16
Condensate Disposal Systems 36–38
Dry Air 25 10
Ducted Installations 39–42
Exterior Grilles 42–43
Features and Benefits 11–13
Features Table 8
General Installation Suggestions 51-52
Heat Pumps and Energy Savings 20–21
Introduction to Zoneline
Units 6
Makeup Air 9
Mini Specs AZ45 Series 2
Mini Specs AZ65 Series 3
Nomenclature 4, 53
Normal Yearly Operating Data 46
Power Connection Kits 43–45, 53
Remote Thermostat Control 17–19
Reverse Cycle Defrost 21
Sizing and Capacity Considerations 50
Specifications 54-55
Suggested Bid Form Specifications 48–49
Table of Contents 5
Wall Sleeve/Sub-Base Installation 23–35
Warranty 52
Wiring Diagram/Schematics 47
Zoneline System 7
Dark Brown
Maple
Beige
Colors may vary slightly due to
printing process.
ALPHABETICAL INDEX
ARCHITECTS & ENGINEERS DATA MANUAL AZ45/AZ65 SERIES










