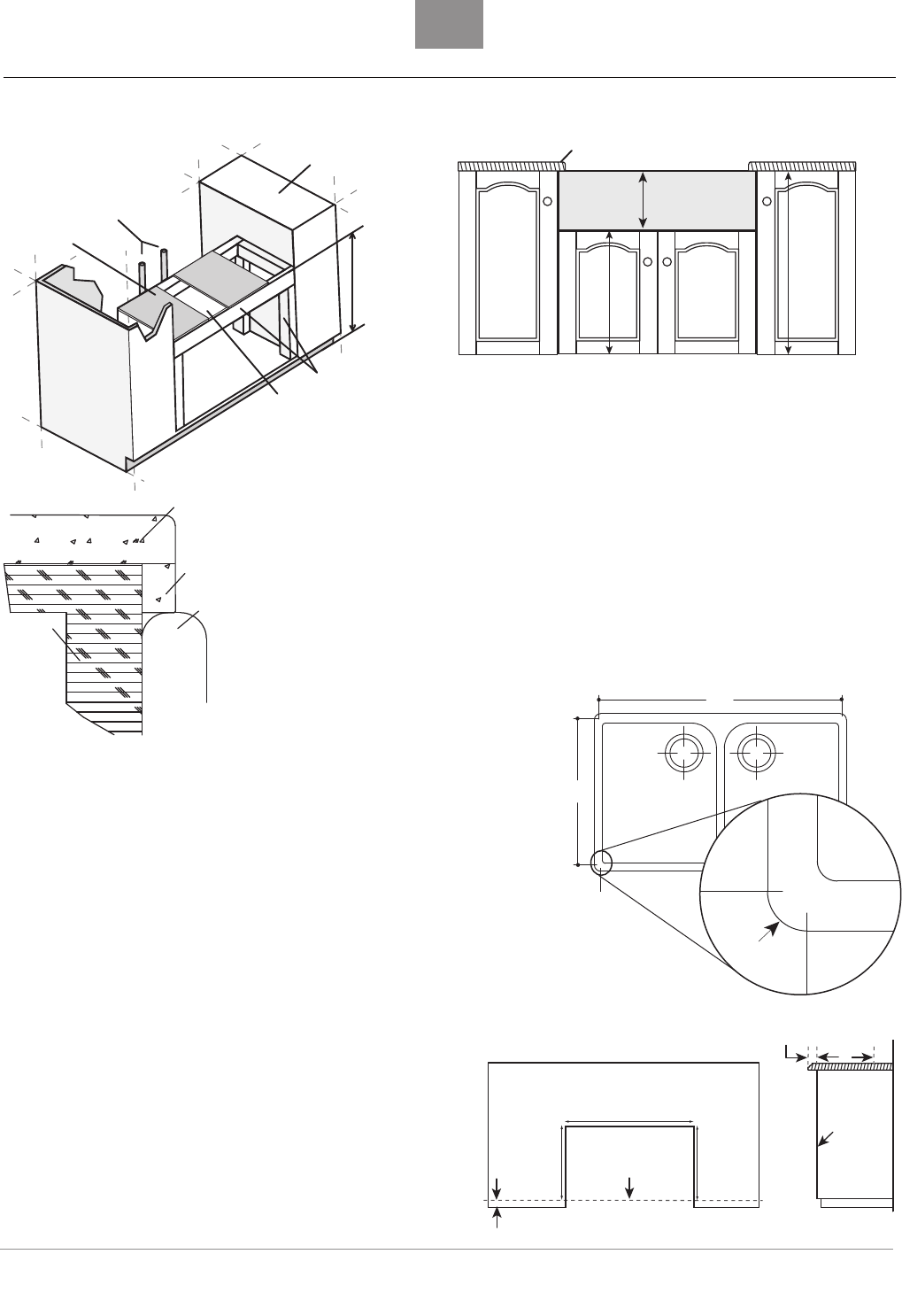Installation Sheet

11.. BBuuiilldd aa wwoooodd ssuuppppoorrtt ffrraammee
in the sink base cabinet unit at a dimension “A” above the floor.
NNoottee::
Please consider and make allowance for the thickness of any edge treatment that
surrounds the sink opening when determining Dimension “A”.
22.. MMeeaassuurree tthhee SSiinnkk
The cut-out opening for the sink will be determined by establishing dimensions L and W.
These dimensions are measured from the center of the sink rim (which should also be
the high point of the sink rim).
Dimension W is measured from the center of the sink rim on either side of the basin.
Dimension L is measured from the center of the back rim to the start of the radius on
the apron of the sink (the intent is to position the sink so that the start of the apron
radius aligns with the front face of adjacent cabinetry).
33.. PPrreeppaarree tthhee CCoouunntteerrttoopp
Transfer Dimension W to the countertop such that the sink is positioned
laterally within the sink base cabinet unit.
Transfer Dimension L to the countertop. Then add the countertop front
overhang to this dimension.
Scribe a desired radius in the two back corners of the cut-out.
Cut-out the sink opening.
4
W
L
L
R
Front of base cabinetry.
TOP VIEW SIDE VIEW
Front of base
cabinetry.
W
LL
Overhang
distance.
Overhang
distance.
L
Water Supply
C
abinet
Approx. 7" gap to
allow for drain fittings
2" x4" Wood
Support Frame
DIMENSION “A”
1
/2" Plywood
C
ountertop
H
A
B
Dimension “A” = B –H
Countertop
Edge
Treatment
Sink
Cabinet
Base
Farmhouse Undermount Sinks
3








