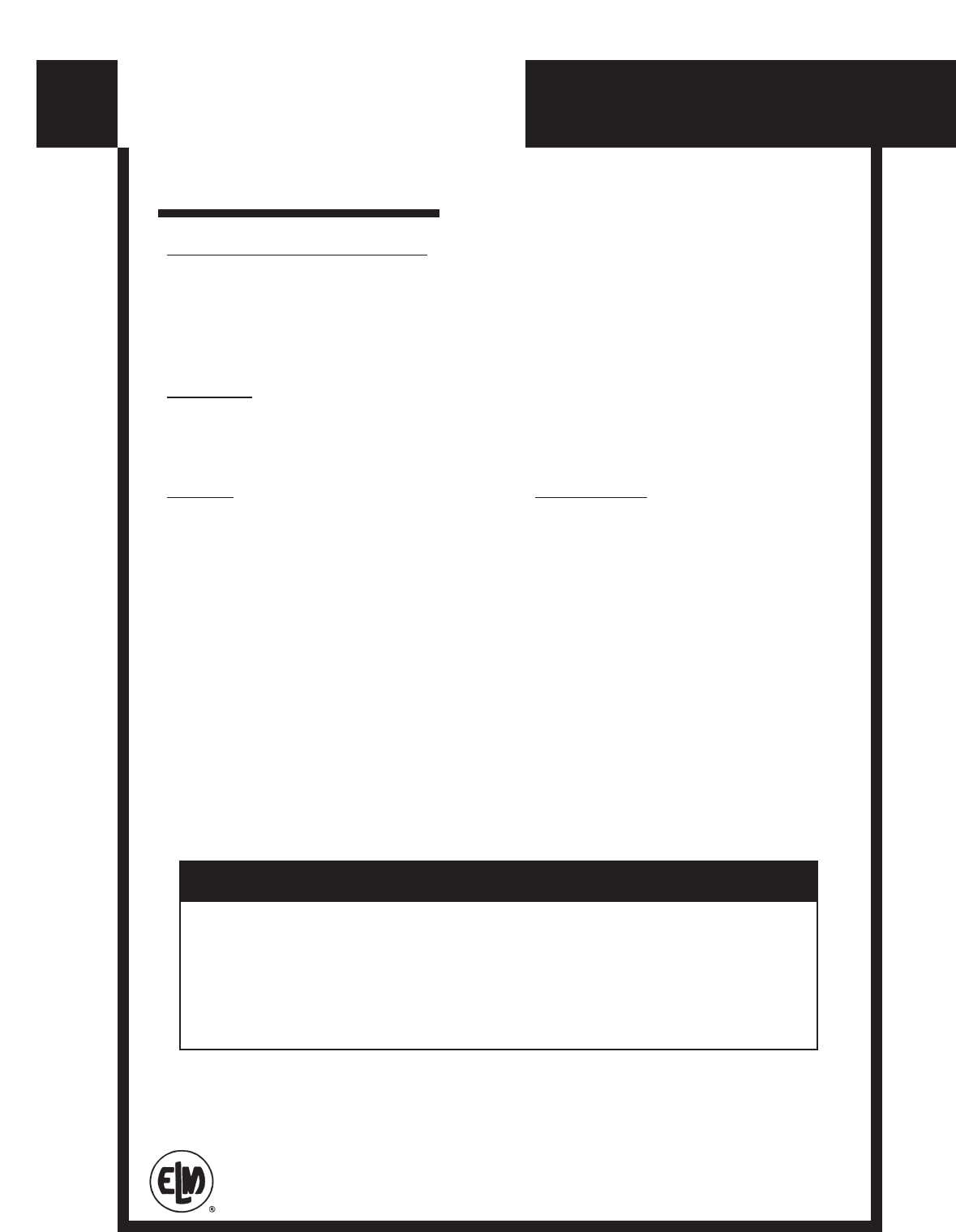Installation Instructions

ACCESSORIES (OPTIONAL)
38” NEO ANGLE ENCLOSURE (use with 3838C SHOWER RECEPTOR)
PN–38.750 – SILVER FINISH, OBSCURE GLASS
PN–38.770 – GOLD FINISH, OBSCURE GLASS
PN–38.760 – SILVER FINISH, HORIZONTAL STRIPE/GLASS
PN–38.780 – GOLD FINISH, HORIZONTAL STRIPE/GLASS
TRIM KIT
PN–700.301 – SILVER FINISH
PN–700.302 – GOLD FINISH
T
OOLS MATERIALS
5/32” Drill Bits Silicone Sealant
Electric or Hand Drill 1 x 3 x 6 Foot Boards (2)
Caulking Gun Wall board (W/R Rated) as required
Tape Measure Gypsum Cement or Panel/Floor Adhesive
Level (24” minimum) Deck Screws
Screwdrivers (Standard & Phillips) 2 x 4 Framing lumber as required
Hole Saw – (Faucet/Spray Head Holes) Wall Board (W/R rated) as required
Countersink Bit Fiberglass Insulation
FIBERGLASS
SHOWERWALL
MMOODDEELL
773388CC
MUSTEE
Quality Plumbing Products
E.L. MUSTEE & SONS, INC.
5431 West 164th Street • Brook Park, Ohio 44142
SI-162 (06•06)
CARE & CLEANING
The surface of your Molded Fiberglass Shower Wall may be cleaned with a mild soap solution in
warm water using a soft cloth. For stubborn stains use “Soft-Scrub” by Clorox or Lysol “Tub & Tile
Cleaner” or a powdered detergent such as “Spic-n-Span”. Never use abrasive scouring powder or
steel wool pads as they will dull the surface. A periodic coating of a silicone based marine polish
will help retain the fine finish.
SIDE WALL CONTROL VALVE PLACEMENT
Height From Distance From Stud
Model No. Sub-Floor* Face of Back Wall
732 48” max. 15-7/8”
736 48” max. 19-7/8”
736C 48” max. 19-7/8”
738C 48” max. 21-7/8”
742C 48” max. 25-7/8”
748-32 48” max. 15-7/8”
748-34 48” max. 17-7/8”
* Includes escutcheons, trim, etc. (EXAMPLE: Control valve with 6” diameter escutcheon should have a max.
centerline height of 45” from sub-floor.)






