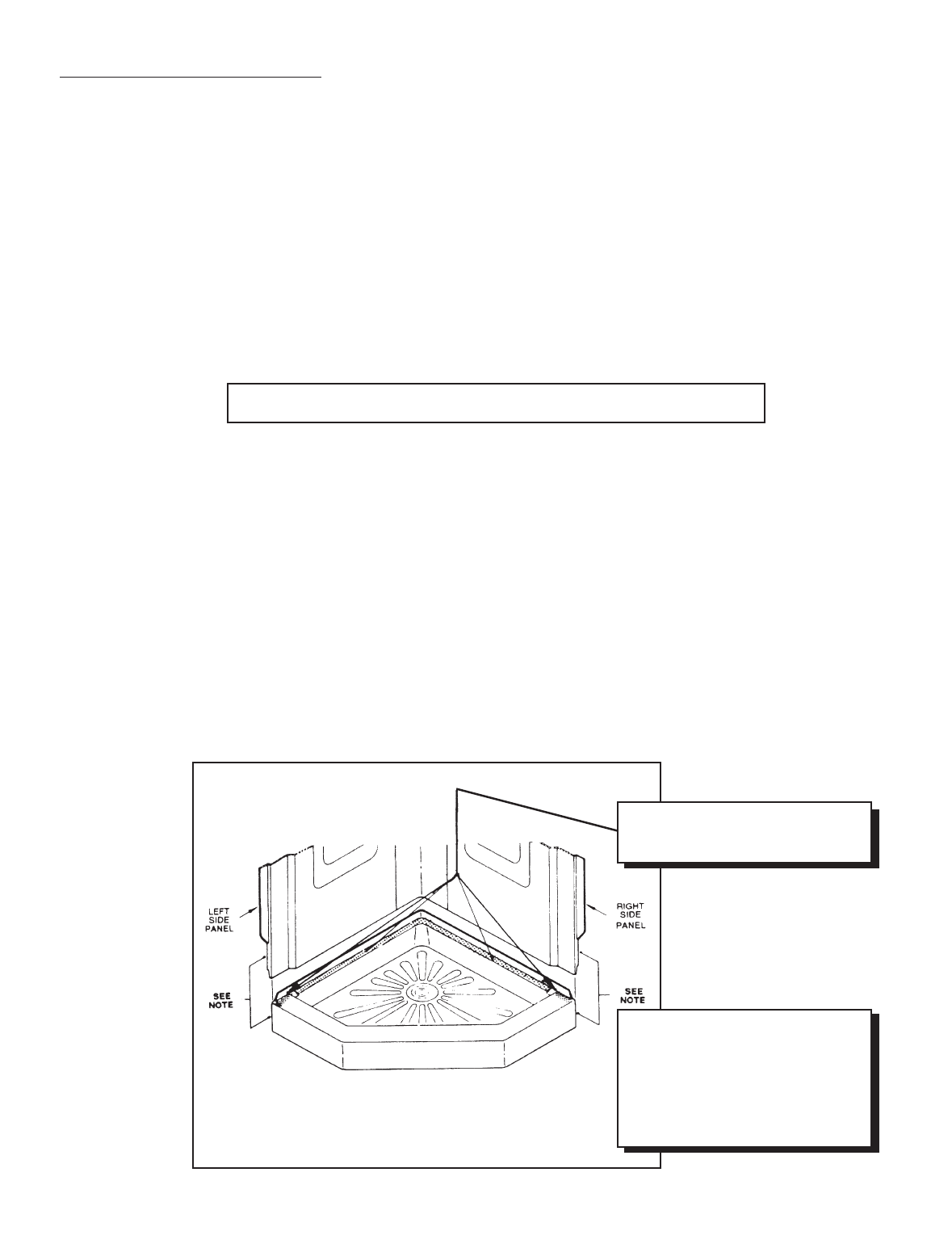Installation Instructions

5
1. Apply a bead of “clear” silicone sealant, approximately centered on the narrow flanges of the shower
receptor — both sides — and also where Side Panel contacts threshold. See drawing, Fig. G.
2. As noted in “Rough-in” drawings (Fig. A) apply a bead of silicone sealant to the stud faces that make contact
with the back surfaces of the Corner and Side Panels.
3. Set Corner Panel in place, apply downward pressure to compress sealant, secure in place with “deck” screw in
pre-drilled “stud” reference hole. Install and tighten remaining screws. Apply a bead of silicone sealant (clear) to
one of the grooves. See drawing Fig. E.
4. The Side Panel has (3) three latches located on the edge of the blade that lock into corresponding slots in the
Corner Panel groove. Hold Side Panel approximately 1/2” (inch) above Corner Panel. Align and insert latches into
slots. Lower Side Panel to lock in place — top edges should be level. Wipe away any excess silicone sealant that
may have seeped out into the finished surface. See drawing, Fig. F.
5. Apply silicone sealant to remaining Corner Panel groove as in Step 3 and repeat procedure as outlined in Step 4
for installing the remaining Side Panel.
SHOWERWALL INSTALLATION
Tr ial fit the Corner Panel and both right and left Side Panels in place before applying any adhesive or mounting
screws. Be sure to check alignment of the front edges of the Side Panels with the front surface of the shower
receptor threshold as shown in drawing Fig. G.
If any gap is present between the backside of the mounting flange and the face of the stud, a tapered piece of
wood (shingle) should be inserted to take up the space. Install “deck” screws through shims during
permanent installation.
Now that the Corner and both Side Panels are aligned horizontally level and vertically plumb in alcove, using two of
the previously drilled 5/32” diameter holes in each panel as a guide — drill reference holes (prefer one on top, one
on side for Side Panels, two on top for Corner Panel) into the studs with the appropriate drill bit for the “deck”
screws. Drill 1/8” diameter holes — max.
These holes will align unit when you are ready for the permanent install.
FIG. G
MODEL 3838C SHOWER RECEPTOR
SI-162 (06•06)
CORNER PANEL MUST BE INSTALLED FIRST!
NOTE!!
ALIGN FRONT EDGE OF PANEL
WITH FRONT SURFACE OF
SHOWER RECEPTOR TYPICAL
BOTH SIDES.
1/4” BEADS – CLEAR SILICONE
SEALANT — SPREAD FLAT






