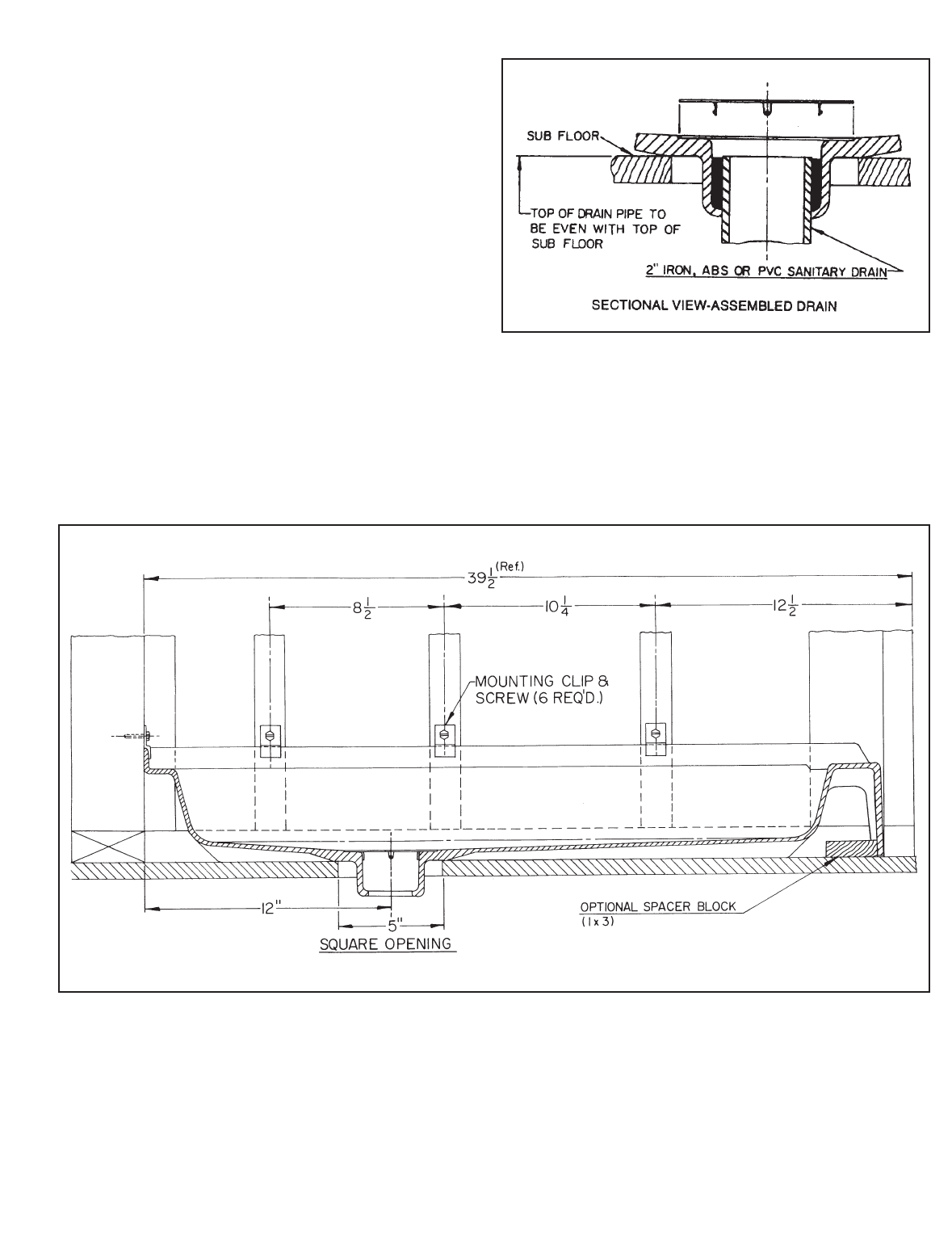Installation Instructions

3
SI-162 (06•06)
3. Place shower receptor directly on sub-floor or
slab. Level receptor in both directions. Place
level along top edge of tile flanges. Do not use
floor area which is tapered for water drainage.
HINT: You may want to install shower receptor
in a bed of gypsum cement or panel/floor
adhesive for additional support.
4. Seal waste by installing drain seal around
2” (inch) waste pipe. Tamp in place to bottom of
drain body using a 1/4” (inch) diameter rod. Make
sure top of drain seal is even with top of 2” (inch)
waste pipe as shown in sectional view and in full compliance with local code regulations pertaining to below
floor waste connections. (Fig. C)
5. You have been furnished with (6) six mounting clips to secure the shower receptor. Position (2) two clips per
side at stud centers and securely fasten with screws provided. See Sectional View, Fig D.
After you have installed your shower receptor and have made your sanitary drain-waste-vent stack connections, you are
now ready to assemble and install your (3) three piece Molded Fiberglass Shower Wall unit.
FIG. C
FIG. D






