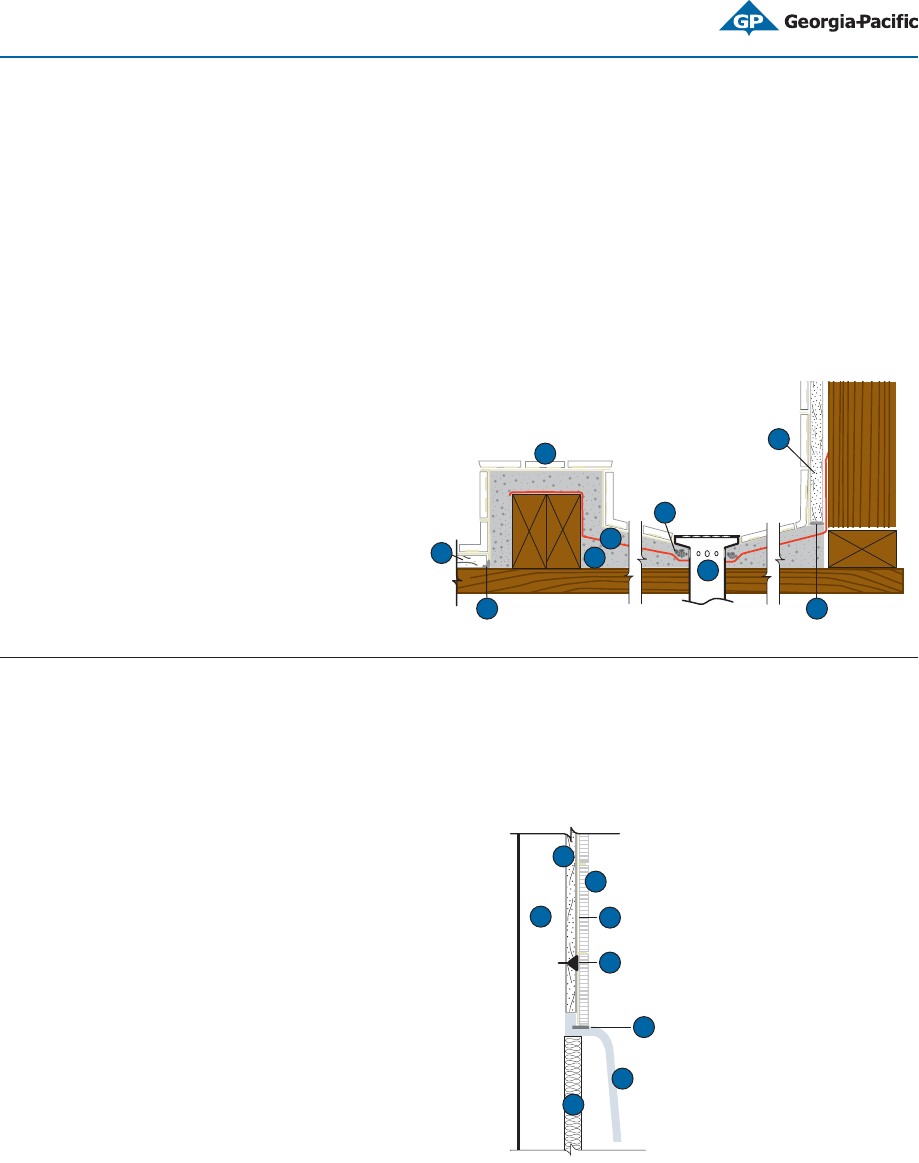Use and Care Guide

For latest information and updates: Technical Service Hotline 1.800.225.6119 or www.gpgypsum.com •
7
CAUTION: For product fire, safety and use information, go to gp.com/safetyinfo.
DensShield
®
Tile Backer
DS003 Bathtub Receptor
Apply DensShield Tile Backer either horizontally or vertically on walls as shown in DS001.
To prevent water penetration, completely fill the space between tile and tub with a flexible sealant.
To compensate for the tub fl ange, some contractors add a furring strip to the framing members.
This enables them to hang the DensShield within 1/8” (3 mm) from the top of the tub.
A. DensShield Tile Backer
B. Tiles
C. Tile adhesive (latex thinset mortar or mastic)
D. Wood or minimum 20-gauge (33 mils) metal studs
E. Fastener
F. Flexible sealant into min. 1/8” (3 mm) gap
G. Bathtub
H. Fireproofing when required (by other trades)
C
A
B
D
E
F
G
H
B
C
A
B
D
E
F
G
A
DS002 Shower Pan
Install DensShield
®
Tile Backer on walls according to assembly DS001.
Shower pan or rubber membrane must be adequately sloped to the open drain or weep-hole detail to permit proper
water drainage.
For showers with curbs, apply waterproof membrane up walls minimum 2” (51 mm) and maximum 4” (102 mm) above curb. Do
not use DensShield Tile Backer in the curb.
For showers without curbs, apply waterproof membrane up walls minimum 6” (152 mm) and maximum 8” (203 mm).
Wood or other satisfactory blocking should be applied at the bottom framing to support the vertical sides of the
shower pan or membrane and DensShield Tile Backer.
Do not place DensShield Tile Backer into a conventional shower pan mortar bed. Leave minimum 1/8” (3 mm) gap
and fill with flexible sealant.
A. DensShield Tile Backer
B. Flexible sealant into min. 1/8” (3 mm) gap
C. Tiles
D. Sloped rubber membrane
E. Sloped mortar bed
F. Crushed stone
G. Weep holes










