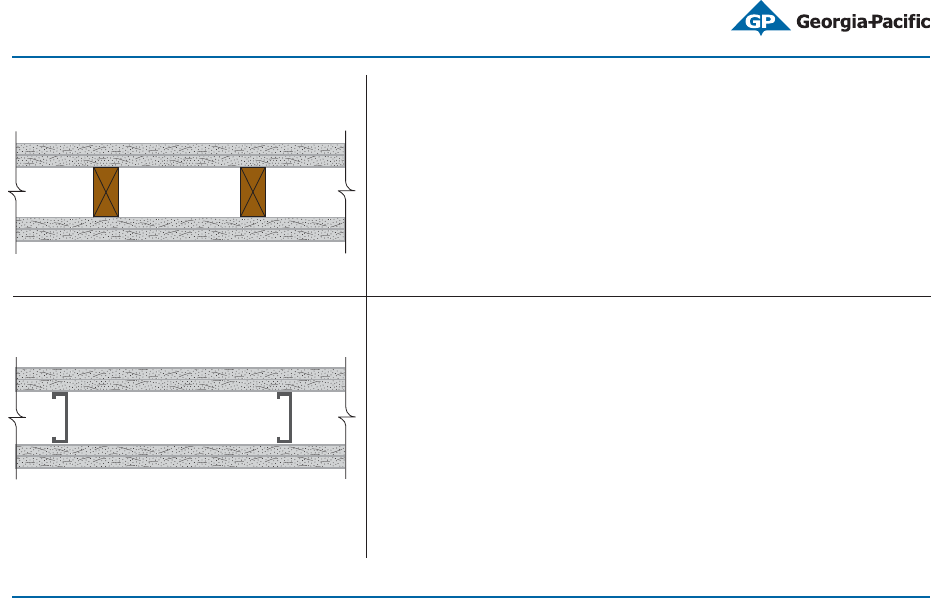Use and Care Guide

For latest information and updates: Technical Service Hotline 1.800.225.6119 or www.gpgypsum.com •
15
CAUTION: For product fire, safety and use information, go to gp.com/safetyinfo.
DensShield
®
Tile Backer
Delivery, Handling and Storage
All materials shall be delivered in original bundles bearing the brand name, if any; applicable standard designation; and name of
the manufacturer or supplier for whom the product is manufactured. The plastic packaging used to wrap gypsum panel products
for rail and/or truck shipment is intended to provide temporary protection from moisture exposure during transit only and is not
intended to provide protection during storage after delivery. Such plastic packaging shall be removed immediately upon receipt
of the shipment. WARNING: Failure to remove protective plastic shipping covers can result in condensation which can lead to
damage, including mold.
All materials should be kept dry. Gypsum panel products shall be neatly stacked flat with care taken to prevent sagging or
damage to edges, ends and surfaces. Gypsum panel products and accessories shall be properly supported on risers on a level
platform, and fully protected from weather, direct sunlight exposure, and condensation. Gypsum panel products shall be stacked
flat rather than on edge or end. WARNING: Gypsum panel products stacked on edge or end can be unstable and present a
serious hazard in the workplace should they accidentally topple. Refer to Handling Gypsum Panel Products, GA-801, for proper
storage and handling requirements.
57 STC Sound Trans.
Test Reference: RAL-TL00-122
Partition Thickness: 6-1/4” (158.8 mm).
Weight per Sq. Ft.: 9.0 (44 kg/m
2
)
Base Layer: 5/8” (15.9 mm) DensArmor Plus Fireguard panels or 5/8” (15.9 mm)
ToughRock
®
Fireguard C
™
gypsum board applied vertically to each side of 2-1/2” (64
mm) metal studs 24” (610 mm) o.c. with 1” (25 mm) Type S screws 16” (406 mm) o.c.
Face Layer: 5/8” (15.9 mm) DensShield Fireguard Tile Backer applied vertically to each
side of studs with 1-5/8” (41 mm) Type S screws 16” (406 mm) o.c. at edge joints,
12” (305 mm) o.c. at perimeter and intermediate studs. Stagger joints 24” (610 mm)
o.c. each layer and side. Sound tested with 2-1/2” (64 mm) fiberglass batt insulation,
friction fit.
2-Hour Fire Rating
Design Reference: UL U411, cUL U411
Partition Thickness: 6” (152 mm).
Weight per Sq. Ft.: 13.8 (67 kg/m
2
)
Base Layer: 5/8” (15.9 mm) DensArmor Plus
®
Fireguard
®
or 5/8” (15.9 mm)
ToughRock
®
Fireguard
®
gypsum board. Base layer attached horizontally or vertically
to studs with 1-7/8” (48 mm) nails spaced 16” (406 mm) o.c.
Face Layer: 5/8” (15.9 mm) DensShield
®
Fireguard
®
Tile Backer applied horizontally
or vertically. Face layer attached to studs over base layer with 2-3/8” (60 mm) nails
spaced 8” (203 mm) o.c. Vertical joints located over studs. All joints in face layers
staggered with joints in base layers. Joints of each base layer offset with joints of
base layer on opposite side. (Load-bearing)
2-Hour Fire Rating
Design Reference: UL U301, cUL U301










