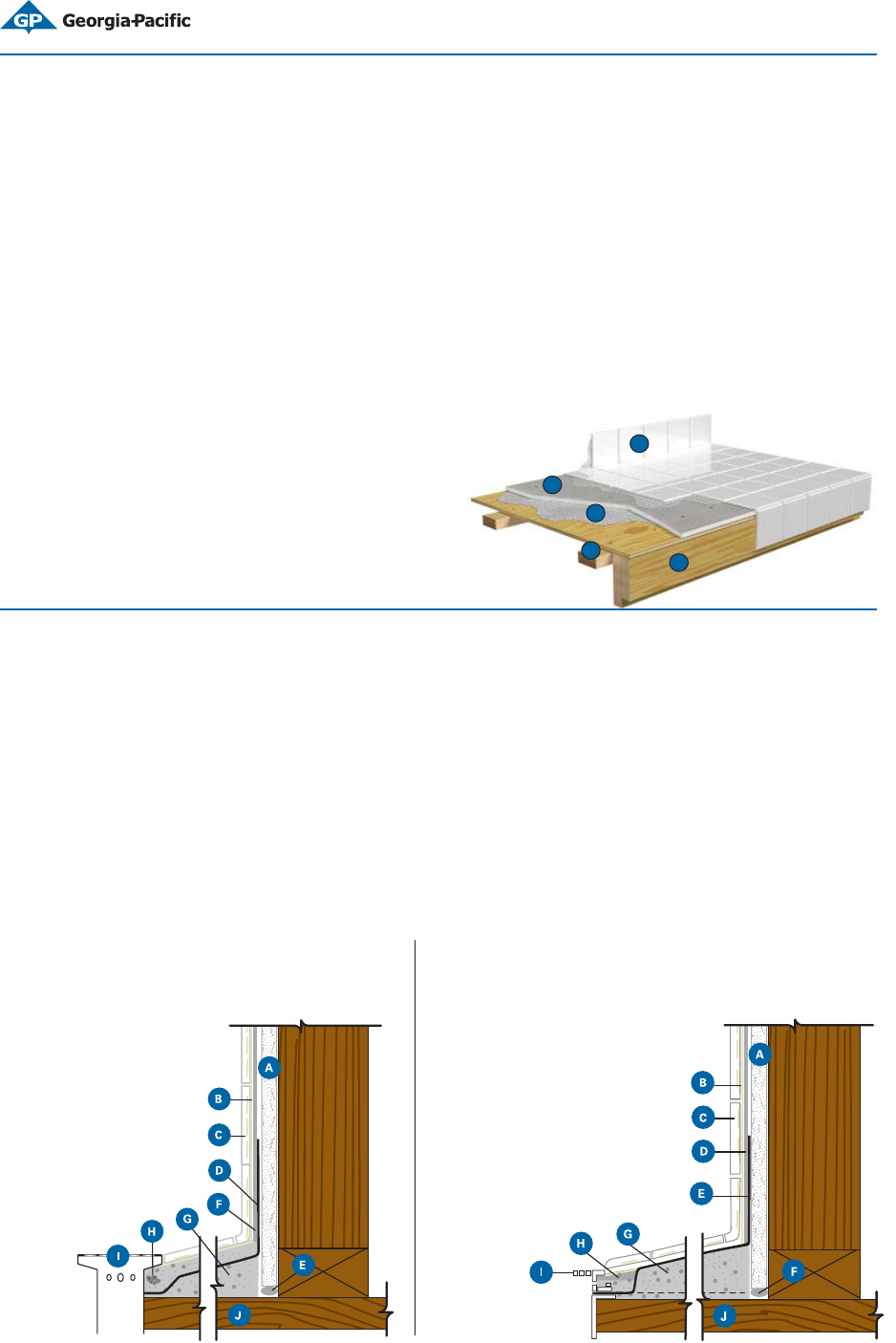Use and Care Guide

10
• For latest information and updates: Technical Service Hotline 1.800.225.6119 or www.gpgypsum.com
CAUTION: For product fire, safety and use information, go to gp.com/safetyinfo.
DensShield
®
Tile Backer
Countertops
DensShield with Tile Installation
A. 1/2” (12.7 mm) or 5/8” (15.9 mm) DensShield Tile Backer
B. Tile Adhesive (latex thinset mortar or mastic)
C. Tile
D. One Coat Float System
Mer-Krete
®
Hydro-Guard
®
One System
E. Hydro-Guard
®
One Membrane with
Fabric at 90º angle and drain
F. 1/4” (6.4 mm) gap and
Flexible Sealant
G. Sloped Underlay Mortar Bed,
reinforced
H. Crushed Stone or Tile
I. Drain
J. Subfloor
DensShield
®
with Tile Installation
A. 1/2” (12.7 mm) or 5/8” (15.9 mm) DensShield
®
Tile Backer
B. Tile Adhesive (latex thinset mortar or mastic)
C. Tile
D. Shower Pan Liner
E. 1/4” (6.4 mm) gap and
Flexible Sealant
F. One Coat Float System
G. Sloped Underlay Mortar
Bed, reinforced
H. Crushed Stone or Tile
I. Drain
J. Subfloor
B
C
D
E
A
DS006
Plywood must be installed flat and level.
Framing spacing should not exceed 24” (610 mm) o.c.
Install minimum 1/2” (12.7 mm) exposure 1 plywood on top of supports.
Provide support on overhangs on cantilever counters to prevent movement.
Apply leveling bed of latex portland cement mortar to plywood using 1/4” x 1/4” x 1/4” (6.4 x 6.4 x 6.4 mm) notched trowel.
Apply clean, dry DensShield
®
Tile Backer to base (grey acrylic coated side up), fastening every 6” (152 mm) to 8” (203 mm) o.c.
in both directions into substrate while leveling bed is still fluid. Use either 1-1/4” (32 mm) galvanized roofing nails or 1-1/4”
(32 mm) rust-resistant drywall screws.
Stagger joints of DensShield Tile Backer panels with those of the plywood base.
Butt DensShield Tile Backer joints tightly. Tape all joints and corners using 2” (51 mm) wide self-adhering fiberglass mesh tape.
Embed tape with latex portland cement mortar that meets ANSI A118.4.
Install tile, expansion and control joints and grout in accordance with ANSI A108.
Use latex portland cement mortar to set tile.
A. Min. 1/4” (6.4 mm) DensShield Tile Backer
B. Tile
C. Latex portland cement mortar
D. Framing support
E. Base min. 1/2” (12.7 mm) plywood
Showers
DS007 One Coat Float Tile Assembly
• DensShield Tile Backer can be installed as a baseboard for a traditional reinforced floated wall tile system attached to the
framing. DensShield Tile Backer may be hung either vertically or horizontally for wall applications.
• Grey coated side should always face out, away from the studs.
• Framing should be spaced no greater than 16” (406 mm) o.c.
• Attach DensShield Tile Backer, spacing fasteners 6” (152 mm) o.c. along studs for wood or metal framing.
• For tub and pre-formed shower pans, leave a 1/8” (3 mm) to 1/4” (6.4 mm) gap above the lip, and fill with flexible sealant.
• For shower pan receptors with membranes, the lath membrane shall be installed in a shiplap fashion over the pan membrane.
• Attach membrane and lath per lath and membrane manufacturers’ guidelines. Apply mortar bed per TCNA assembly W231.
Membrane (ANSI A-2.1.8) shall be installed such that water is continually sloped toward the drain.










