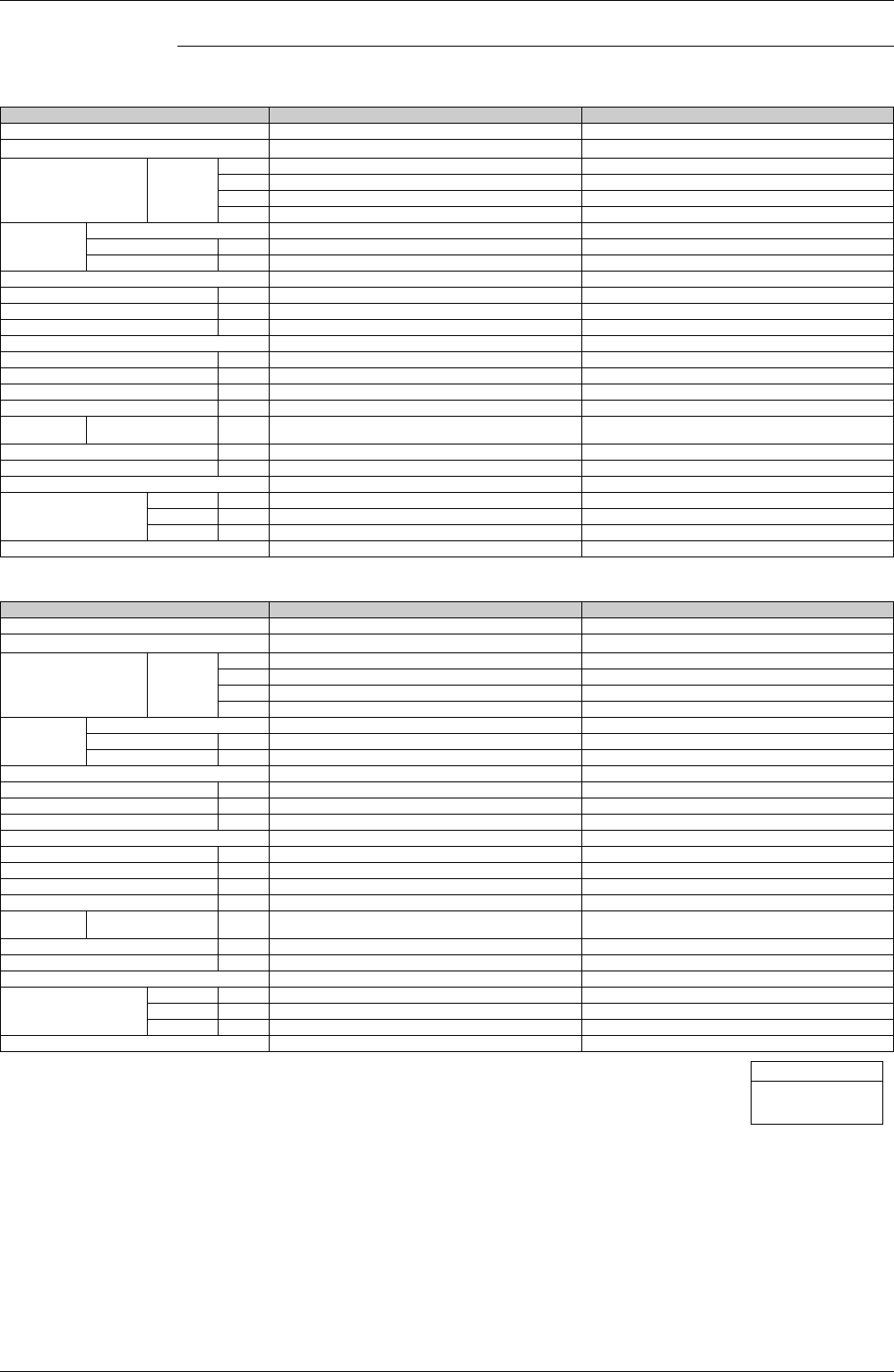Specifications
Table Of Contents
- Cover
- Table of Contents
- Part 1 List of Functions
- Part 2 Specifications
- Part 3 Printed Circuit Board Connector Wiring Diagram
- Part 4 Function and Control
- Part 5 Operation Manual
- Part 6 Service Diagnosis
- 1. Caution for Diagnosis
- 2. Problem Symptoms and Measures
- 3. Service Check Function
- 4. Code Indication on the Remote Controller
- 5. Troubleshooting
- 5.1 Indoor Units
- 5.2 Outdoor Units
- 5.3 Indoor Unit PCB Abnormality A1
- 5.4 Freeze-up Protection Control or High Pressure Control A5
- 5.5 Fan Motor or Related Abnormality A6
- 5.6 Thermistor or Related Abnormality (Indoor Unit) C4,C9
- 5.7 Front Panel Open / Close Fault C7
- 5.8 Signal Transmission Error (between Indoor and OutdoorUnit) U4
- 5.9 Unspecified Voltage (between Indoor and Outdoor Units) UA
- 5.10 Freeze-up Protection Control A5
- 5.11 Outdoor Unit PCB Abnormality E1
- 5.12 OL Activation (Compressor Overload) E5
- 5.13 Compressor Lock E6
- 5.14 DC Fan Lock E7
- 5.15 Input Over Current Detection E8
- 5.16 Discharge Pipe Temperature Control F3
- 5.17 High Pressure Control in Cooling F6
- 5.18 Compressor Sensor System Abnormality H0
- 5.19 Position Sensor Abnormality H6
- 5.20 CT or Related Abnormality H8
- 5.21 Thermistor or Related Abnormality (Outdoor Unit) P4,J3,J6,J8,J9,H9
- 5.22 Electrical Box Temperature Rise L3
- 5.23 Radiation Fin Temperature Rise L4
- 5.24 Output Over Current Detection L5
- 5.25 Insufficient Gas U0
- 5.26 Low-voltage Detection or Over-voltage Detection U2
- 5.27 Signal Transmission Error (on Outdoor Unit PCB) U7
- 5.28 Anti-icing Function in Other Rooms / UnspecifiedVoltage (between Indoor and Outdoor Units) UA,UH
- 6. Check
- Part 7 Removal Procedure
- Part 8 Others
- Part 9 Appendix
- Index
- Drawings & Flow Charts

Specifications SiBE12-713
18 Specifications
Duct Connected Type
50Hz 230V
Note:
1. The operating sound is based on the rear side suction inlet and the external static pressure 40 Pa.
Operating sound for under side suction inlet: [operating sound for rear side suction inlet]+5 dB.
However, when installation to which the external static pressure becomes low is carried out,
5 dB or more may go up.
Model FDKS25CAVMB FDKS35CAVMB
Rated Capacity 2.5kW Class 3.5kW Class
Front Panel Color
——
Air Flow Rates
m³/min
(cfm)
H 9.5 (335) 10.0 (353)
M 8.8 (311) 9.3 (328)
L 8.0 (282) 8.5 (300)
SL 6.7 (237) 7.0 (247)
Fan
Type Sirocco Fan Sirocco Fan
Motor Output W 62 62
Speed Steps 5 Steps, Quiet, Auto 5 Steps, Quiet, Auto
Air Filter Removable-Washable-Mildew Proof Removable-Washable-Mildew Proof
Running Current (Rated) A 0.47 0.47
Power Consumption (Rated) W 100 100
Power Factor % 92.5 92.5
Temperature Control Microcomputer Control Microcomputer Control
Dimensions (H×W×D) mm 200×900×620 200×900×620
Packaged Dimensions (H×W×D) mm 266×1,106×751 266×1,106×751
Weight kg 25 25
Gross Weight kg 31 31
Operation
Sound
H/M/L/SL dBA 35/33/31/29 35/33/31/29
External Static Pressure Pa 40 40
Moisture Removal L/h 1.2 1.9
Heat Insulation Both Liquid and Gas Pipes Both Liquid and Gas Pipes
Piping Connection
Liquid mm
φ
6.4
φ
6.4
Gas mm
φ
9.5
φ
9.5
Drain mm VP20 (O.D.
φ
26 / I.D.
φ
20) VP20 (O.D.
φ
26 / I.D.
φ
20)
Drawing No. 3D048947C 3D048948C
Conversion Formulae
kcal/h=kW×860
Btu/h=kW×3414
cfm=m³/min×35.3
Model FDKS50CVMB FDKS60CVMB
Rated Capacity 5.0kW Class 6.0kW Class
Front Panel Color
——
Air Flow Rates
m³/min
(cfm)
H 12.0 (424) 16.0 (565)
M 11.0 (388) 14.8 (523)
L 10.0 (353) 13.5 (477)
SL 8.4 (297) 11.2 (395)
Fan
Type Sirocco Fan Sirocco Fan
Motor Output W 130 130
Speed Steps 5 Steps, Quiet, Auto 5 Steps, Quiet, Auto
Air Filter Removable-Washable-Mildew Proof Removable-Washable-Mildew Proof
Running Current (Rated) A 0.64 0.74
Power Consumption (Rated) W 140 160
Power Factor % 95.1 94.0
Temperature Control Microcomputer Control Microcomputer Control
Dimensions (H×W×D) mm 200×900×620 200×1,100×620
Packaged Dimensions (H×W×D) mm 266×1,106×751 266×1,306×751
Weight kg 27 30
Gross Weight kg 34 37
Operation
Sound
H/M/L/SL dBA 37/35/33/31 38/36/34/32
External Static Pressure Pa 40 40
Moisture Removal L/h 2.9 3.9
Heat Insulation Both Liquid and Gas Pipes Both Liquid and Gas Pipes
Piping Connection
Liquid mm
φ
6.4
φ
6.4
Gas mm
φ
12.7
φ
12.7
Drain mm VP20 (O.D.
φ
26 / I.D.
φ
20) VP20 (O.D.
φ
26 / I.D.
φ
20)
Drawing No. 3D052134A 3D052135










