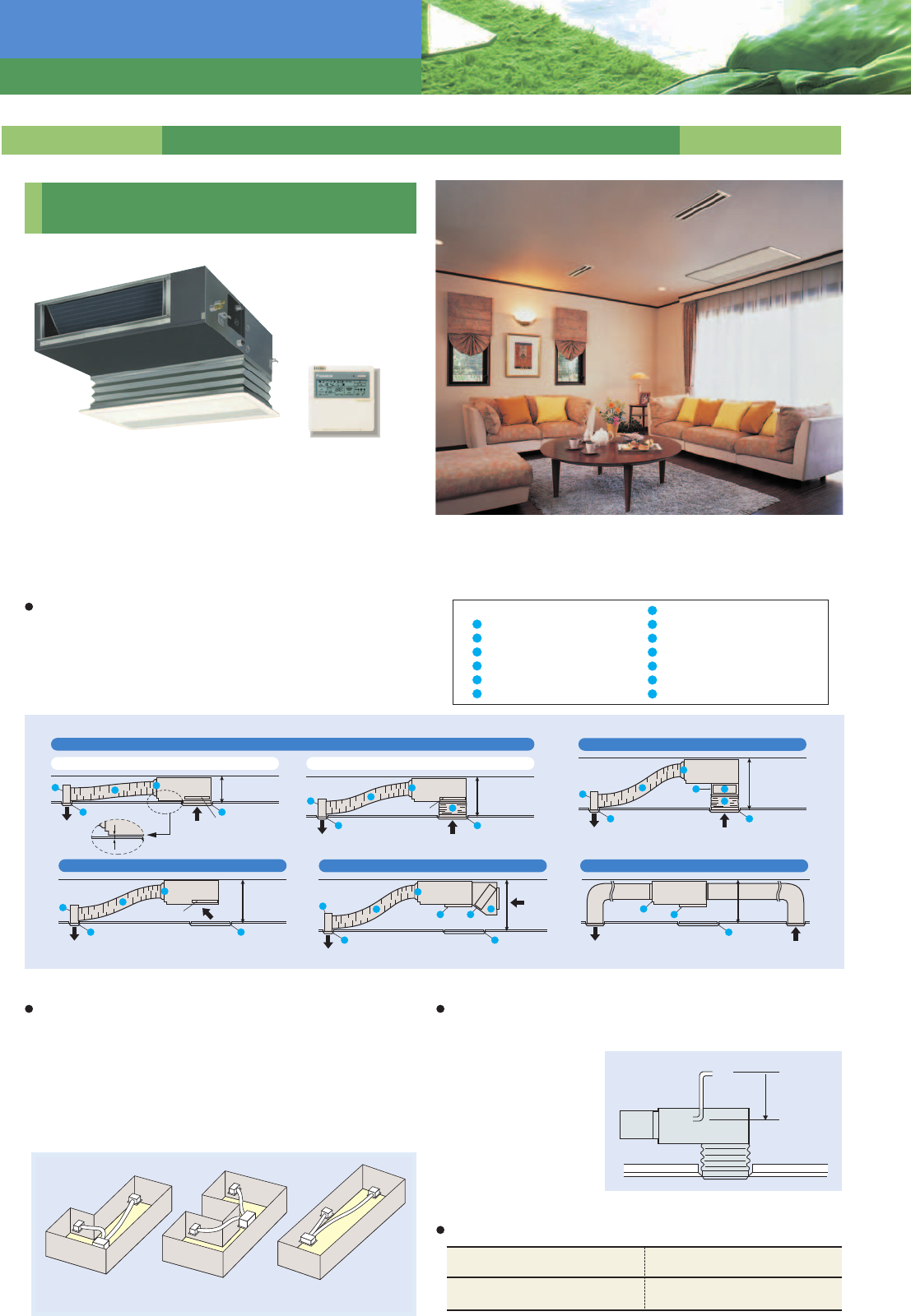Specifications

Indoor Unit Lineup
Ceiling Mounted Built-in Type
21
FBQ60B
41/35 dB (A)
FBQ71B
41/35 dB (A)
(H/L)
The indoor unit can be installed in rooms with as
little as 350 mm between the drop ceiling and
ceiling slab. It also works with both flexible and
ordinary ducts.
To cope with the challenges of L-shaped or
U-shaped spaces, it is possible to install the air
discharge unit away from the main unit. This
extends the possibilities for coping with human
gathering patterns or sun lighting. At the same
time, different types of architectural space can be
kept comfortable.
1
3
7
1
1
1
2
3
3
4
8
9
79
11
5
10
4
6
5
Air conditioner
Long-life filter
Air blow
Air intake
425 mm or more
4
6
5
2
2
Air conditioner
Long-life filter
Air blow
Air intake
350 mm or more
Standard installation examples
With high-efficiency filter
Ceiling return
In crawl space
With canvas bellows and air intake panel (sold separately)
45 mm
4
6
5
Air conditioner
Long-life filter
Air blow
Air intake
450 mm or more
8
Air conditioner
Ordinary duct
(procured locally)
Ordinary duct
(procured locally)
Air blow
Air intake
460 mm or more
8
Air intake
Ceiling return with high-efficiency filter
With ordinary ducts
4
6
5
Air conditioner
Air blow
Air intake
540 mm or more
13
9
4
6
5
Air conditioner
Air blow
540 mm or more
Options
Air discharge opening adaptor
Decorative panel
Canvas bellows and air intake panel
Flexible duct
Air discharge grille
Air discharge opening flange
Rear intake blocking pad
6
7
8
Air discharge chamber
Inspection panel
High-performance filter
11
12
13
Low-draft filter chamber
Branch duct
Rear intake filter chamber
10
11
2
2
2
Flexible air discharge unit to fit various forms of space
Note: Remote controller
cables not included.
Cables should be
obtained locally.
Option
Drain pump is equipped as standard accessory with
250 mm lift.
250 mm
L-shaped room U-shaped room Long room
Low operation sound level
FBQ60B/FBQ71B
Residential Indoor Units
with connection
to BP units










