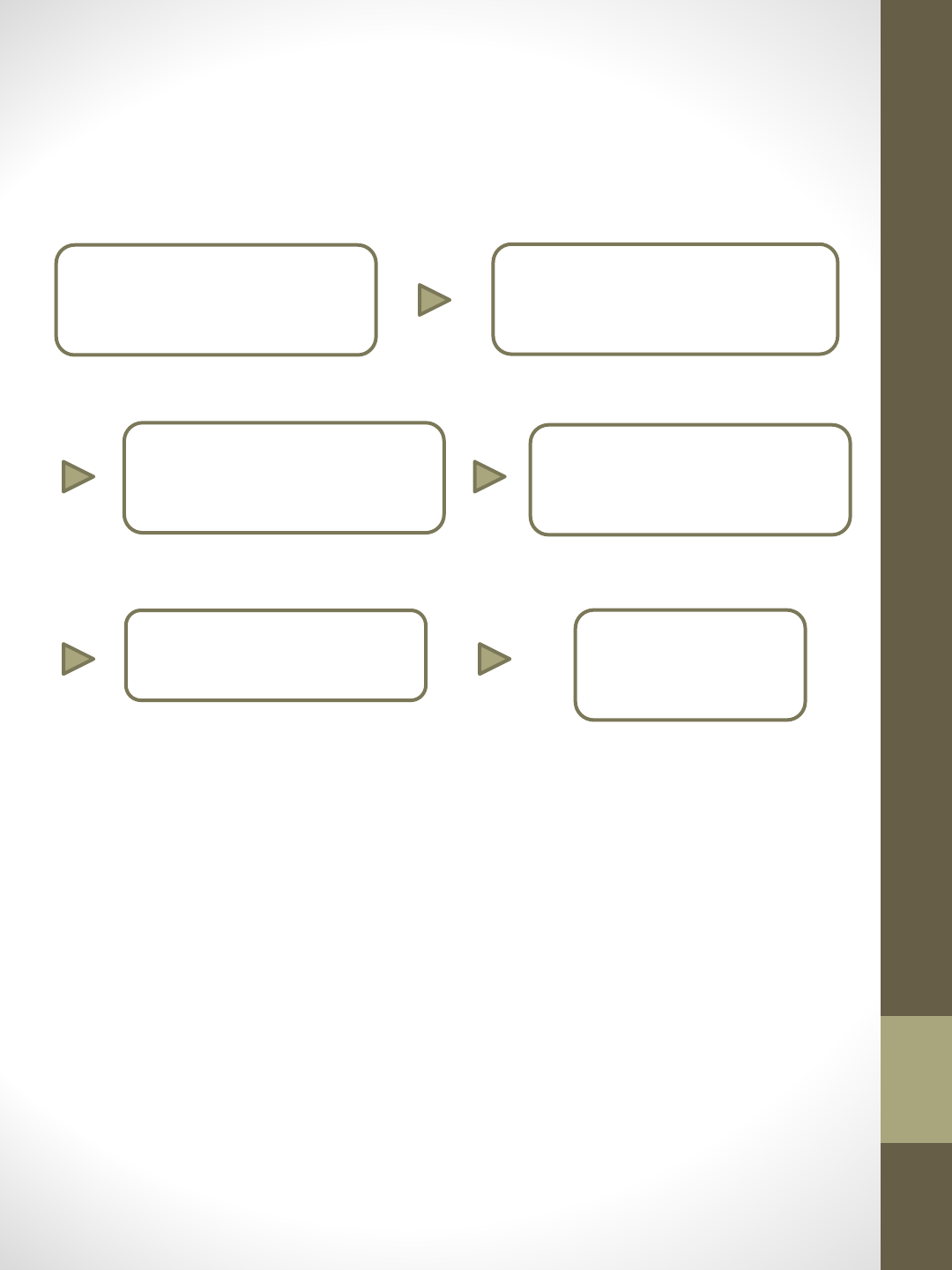Planning Guide
Table Of Contents

PLANNING CHECK PROCESS
PLANNING CHECK PROCESS
① A desired configuration
② Plan the cutout Width and Depth
· depending on install method
(Flush install)
③ Plan the cutout Height
· depending on install method
and configuration
④ Check for interference with
other appliances
· Allow a min. 22” for clearance
when door is open
⑤ Check proper location for
the electrical outlet
⑥ Procure the proper
installation materials










