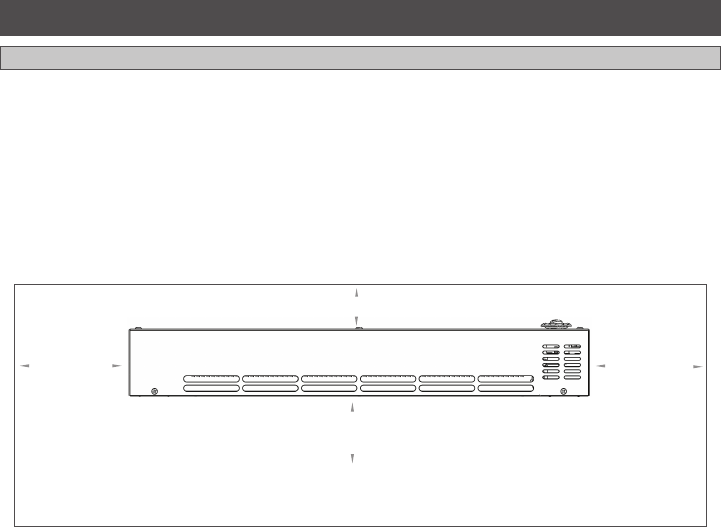Use and Care Manual

This heater is specifically designed for frost protection. In accordance with the National Electrical
Code (NEC), ANSI/NFPA 70, it is approved for use in unclassified (non-hazardous) locations such as
pump houses, equipment buildings and crawlspaces. It is not approved for residential heating.
Models FP052TB and FP102TB can be connected to 240 or 208 volts.
Model FP051TB is for 120 volts only. Please don’t assume you have 120 volts because your wires are
black and white.
This heater must be installed by a licensed electrician in accordance with these instructions and all
local codes, or in their absence, in accordance with the latest editions of the International Residential
Code and International Electrical Code. Always disconnect the heater from its power source before
servicing. Ensure that the heater is installed in a location to allow ease of access for repair and
maintenance.
INSTALLATION INSTRUCTIONS
Mount the heater to a rigid, flame resistant wall such as sheet metal, drywall or concrete. There are
six holes located on the mounting surface of the back of the heater. Please use any two holes that are
as far apart as practical.
In all applications, the heater must be mounted in a space with adequate venting and ground
insulation that meets or exceeds local building codes.
For a crawl space, mount to the concrete foundation wall. The heater may be mounted on brick or
concrete block. In the absence of a local building code, the heater can only be mounted with the
following conditions in a crawl space:
1. Only crawl spaces under home residences shall be used.
2. The crawl space floor, ground cover and wall insulating materials must be flame-retardant.
OVERVIEW
KNOW YOUR VOLTAGE and CHECK YOUR BREAKER!
All heaters require three supply wires. For 120 volt wiring you will have 1 hot, 1 neutral and 1 ground.
For 240 and 208 volt wiring you will have 2 hot wires and 1 ground; no neutral needed.
1. Turn o the electrical power supply. If required, install a new circuit breaker and route electrical
wires to the heater.
2. Remove the cover. Wire connections are made on the left side of the heater.
3. Install all necessary conduit and connectors (not included). Rigid or flexible conduit may be used.
Leave 6 inches (15.2 cm) of available supply wire for connecting to the heater. The field wiring
must include a ground wire connected to the inside of the junction box.
4. Pull supply wires through the conduit leaving 6-inch wire leads.
Connect one supply wire to one of the heater wires with a wire connector (not included).
a. For 240 and 208 volts, it doesn’t matter which heater wire you use. Both supply wires (black and
white) are hot. Wrap supply (white) wire with black tape to identify it as hot.
b. For 120 volts, connect the neutral (white) supply wire to the white heater wire.
5. Connect remaining supply wire to remaining heater wire with a wire connector (not included).
6. Install the cover. Turn power back on at the main disconnect panel.
4
0" minimum
to adjacent
surface
3" (7.6 cm) minimum;
36" (91.4 cm) maximum to floor
12" (30.4 cm) minimum above
0" minimum
to adjacent
surface
Clearances
Do not block the inlet vents on the bottom surface. There must be a minimum of 3 inches
(7.6 cm) below the bottom vents and 12 inches (30.4 cm) above the top vents for proper
airflow and heating.






