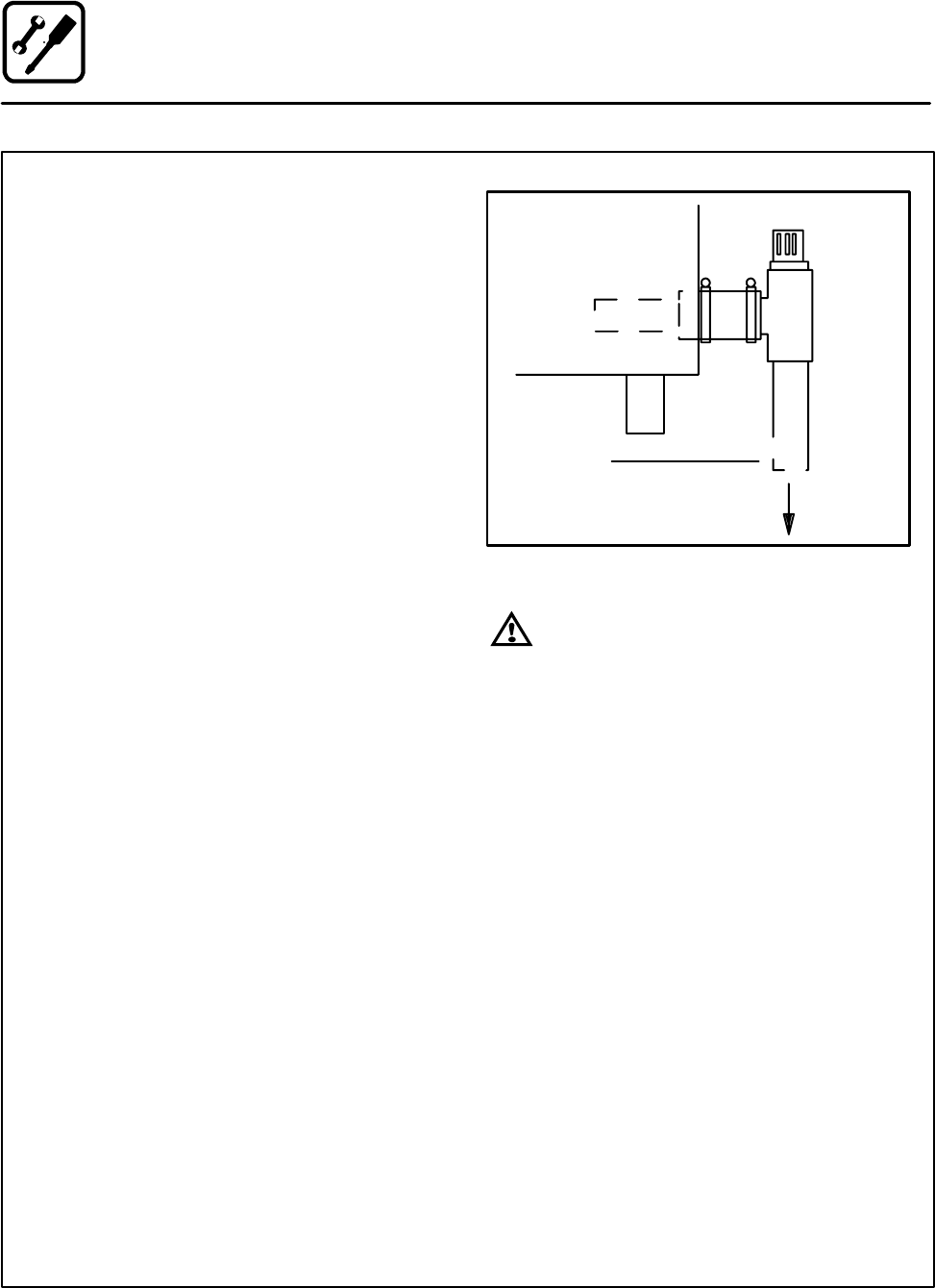Specifications

Installation
10
Plumbing Connections
DRAIN CONNECTION
The Drain Vent assembly, included with the unit,
and a 2”pipe with standard drainpitch, shouldbe
run to an open drain or connected to a standpipe
equippedwithavent.Thewastewatercanalsobe
directed to a nearby floor drain. Flexible hose
which allows trapped water to accumulate in
sagged runs must be avoided.
Use t he following directions to properly connect
the drain.
1. Find the drain connection on the lower rear of
the unit. See Figure 7.
2. Loosen the coupling clamps, attach to the
drain connection and retighten.
NOTE: The open end of the drain should be
installed facing the floor. Copper line,
used for installation to an open drain or
floor sink, must be supplied by the install-
er.
Thisdrainshouldbeatmosphericallyventedatthe
exit of the oven with the vent kit provided.
2” Drain
Customer Supplied
To
Drain
Oven
Drain
Figure 7
WARNING!!
Use of a trap inline will cause drain back-
up.










